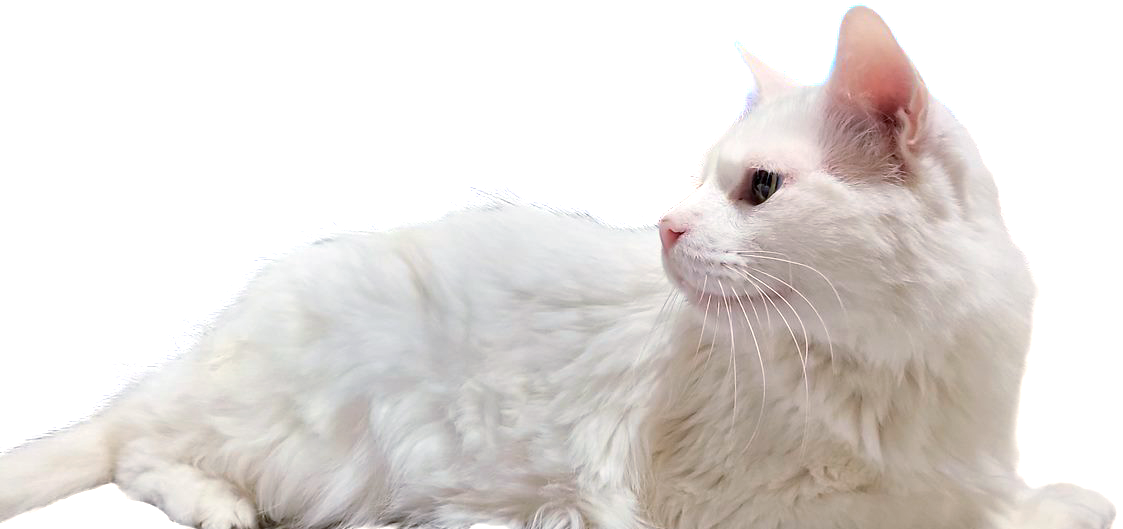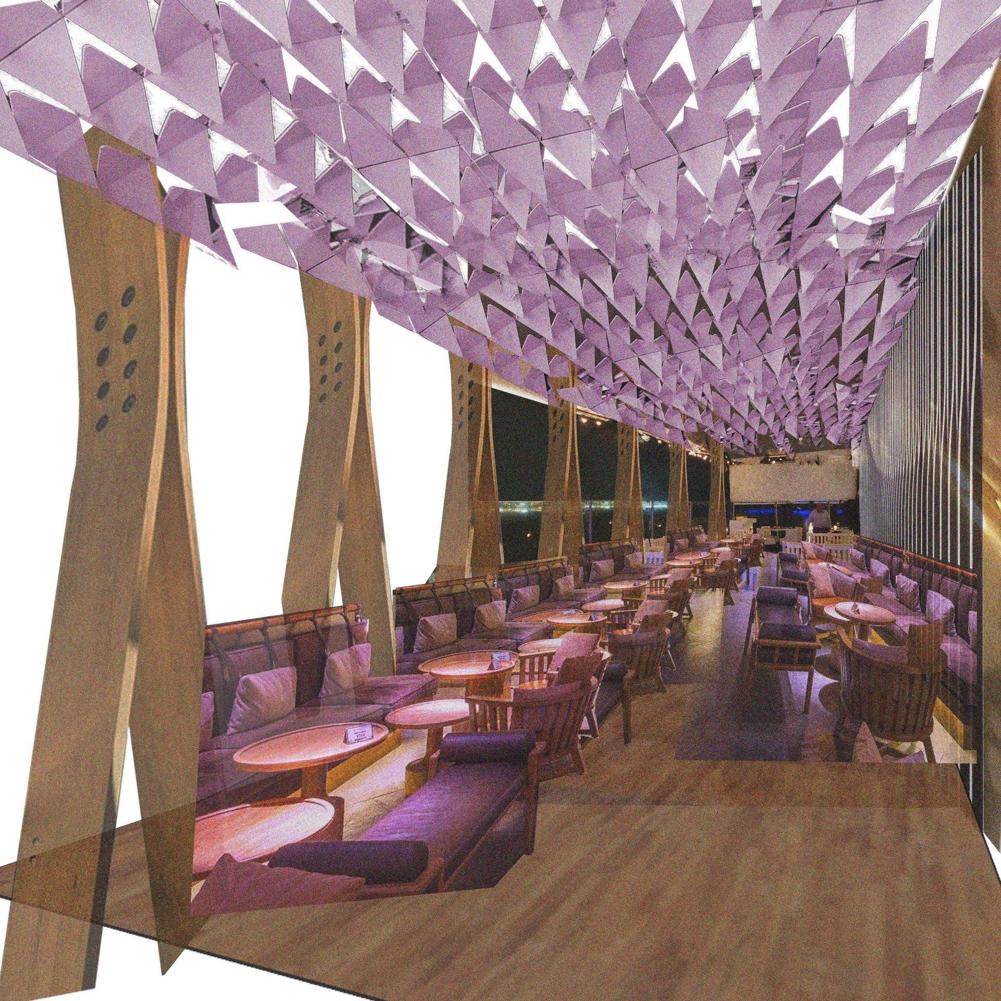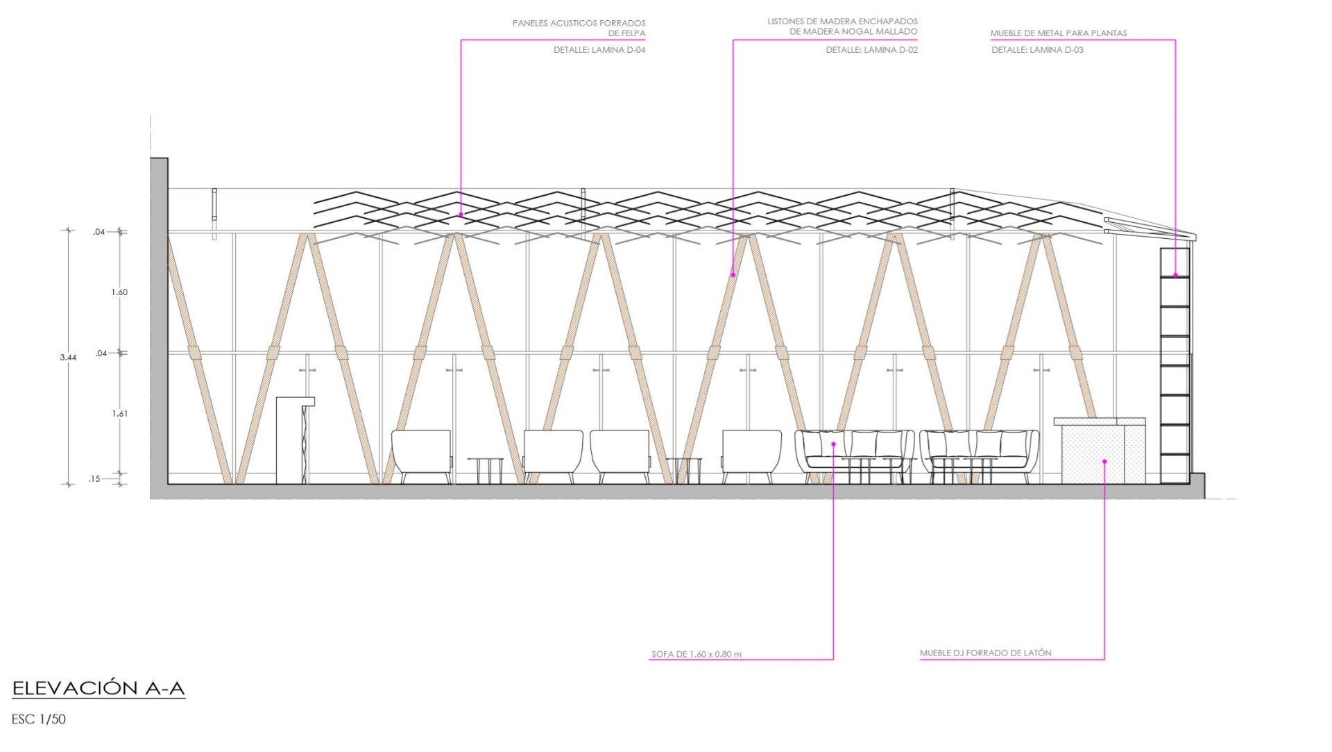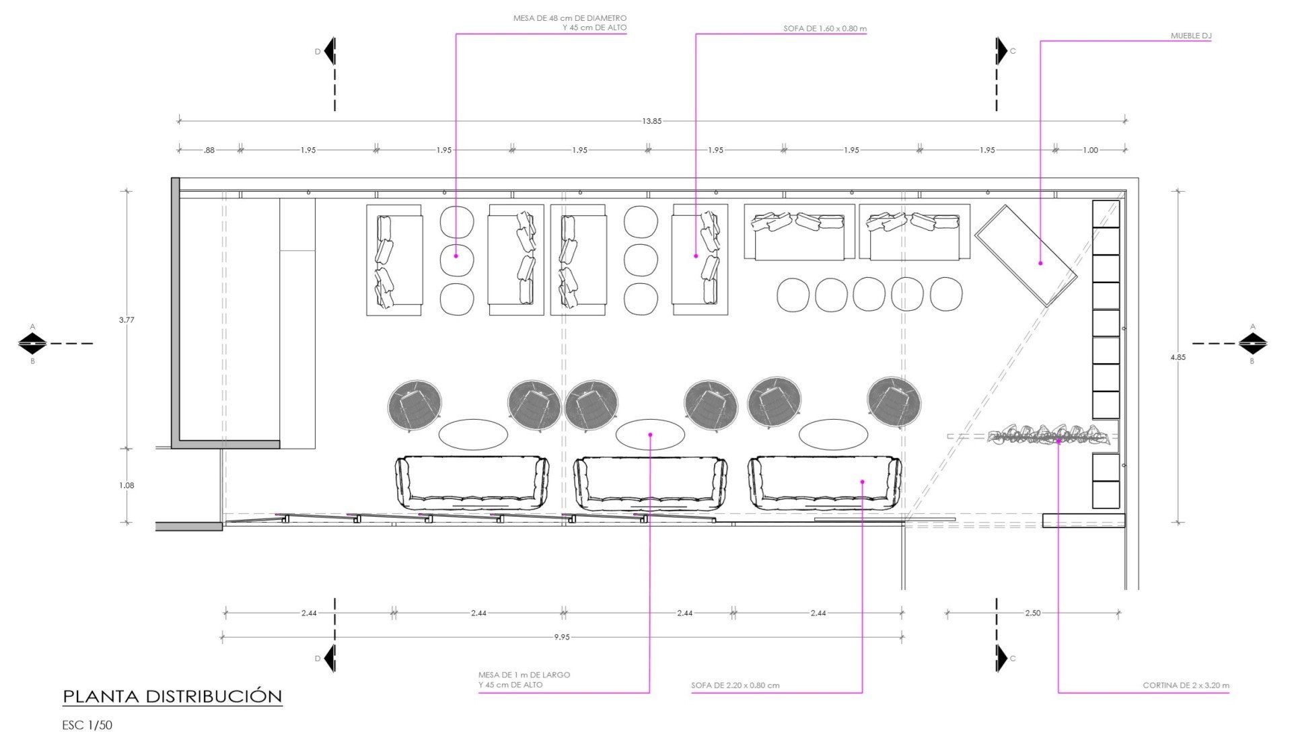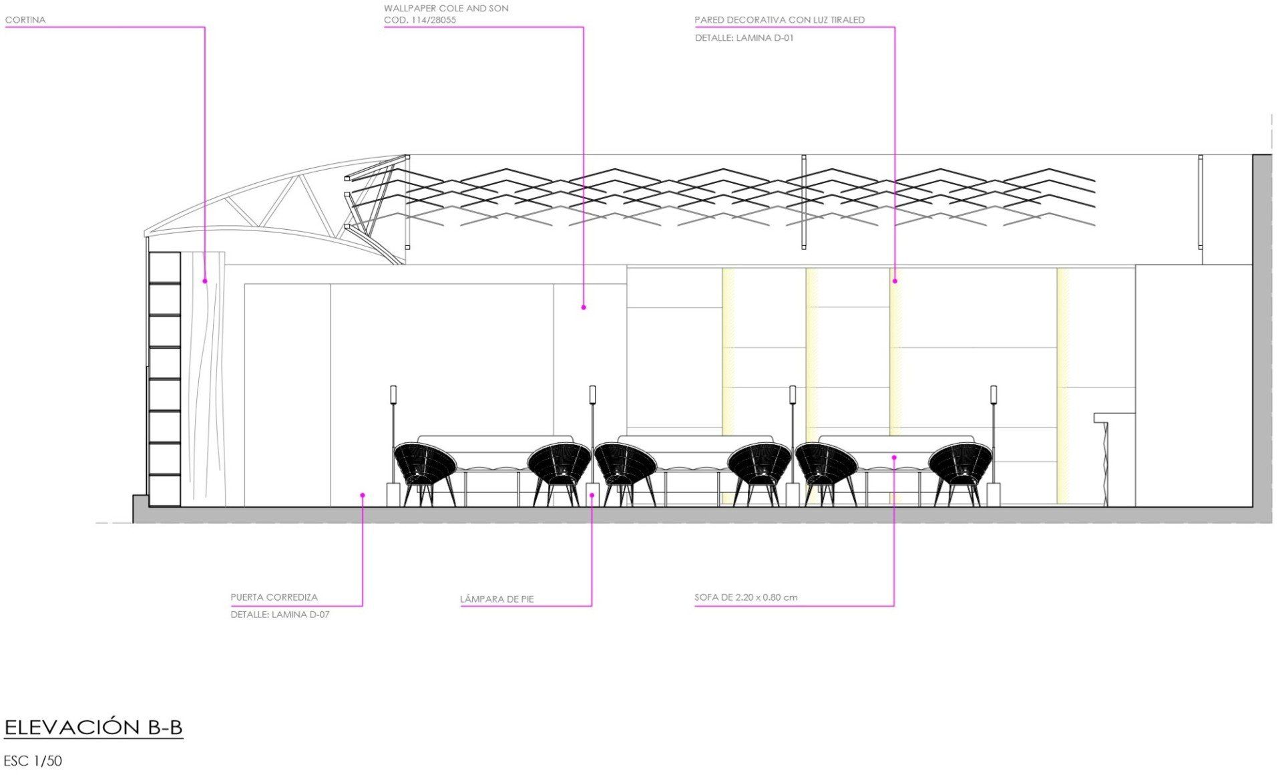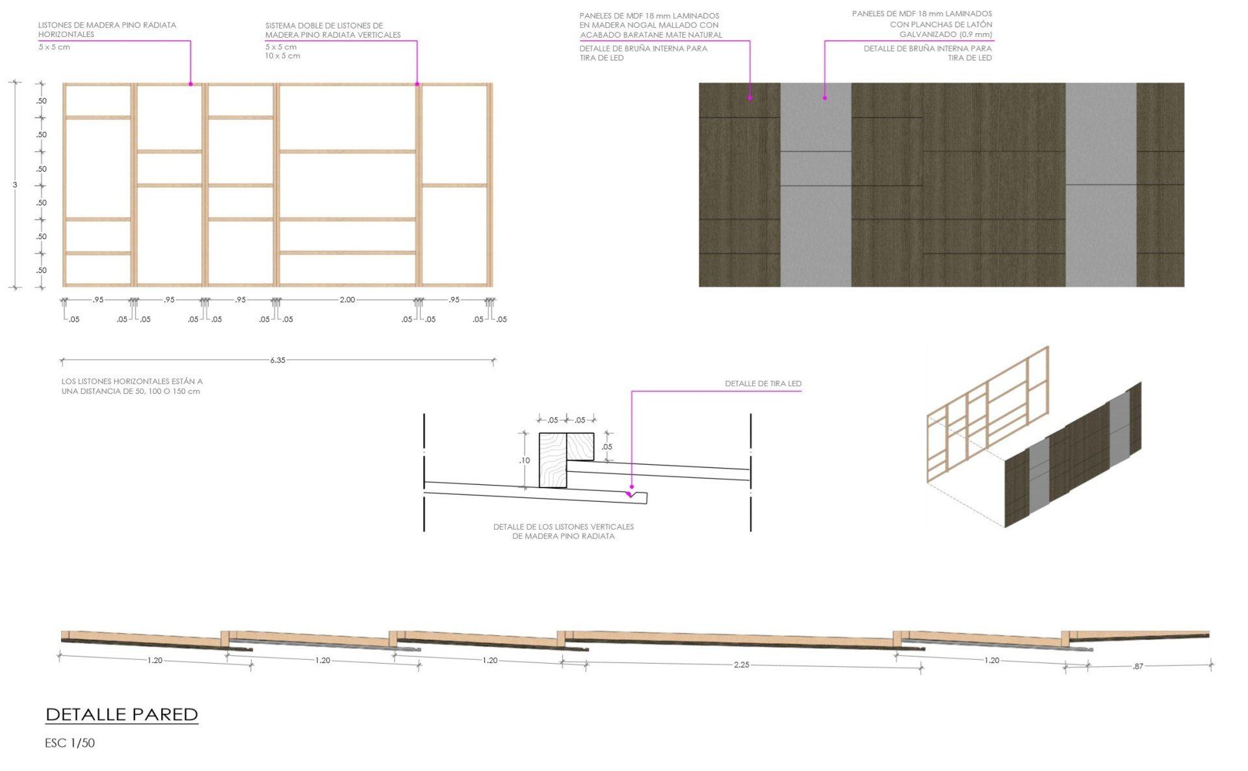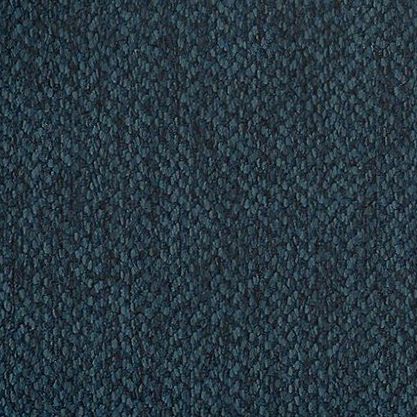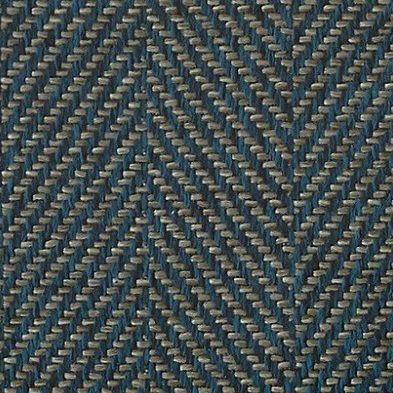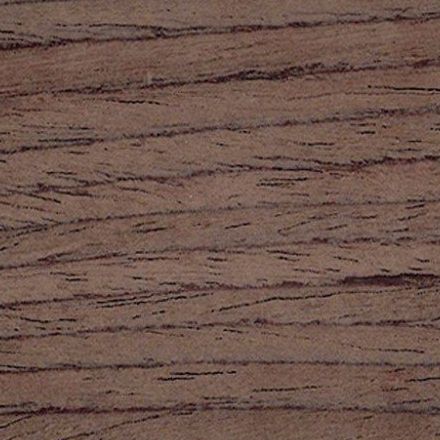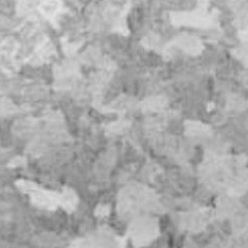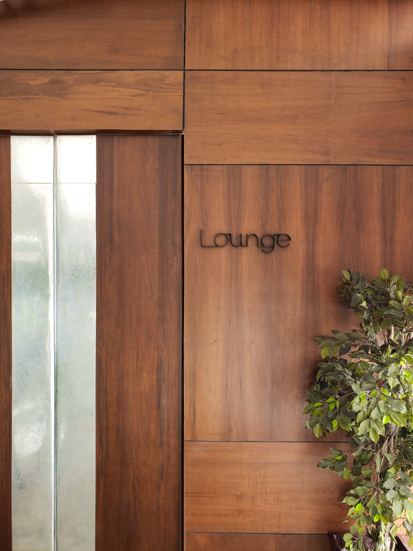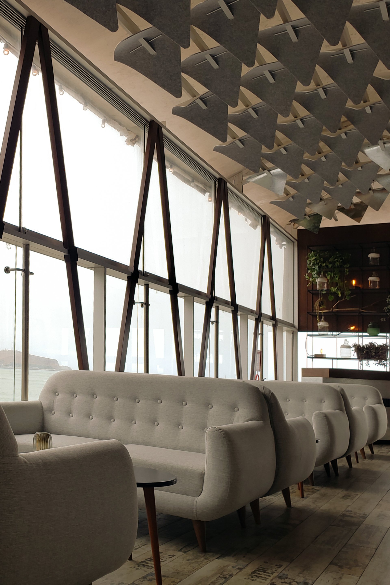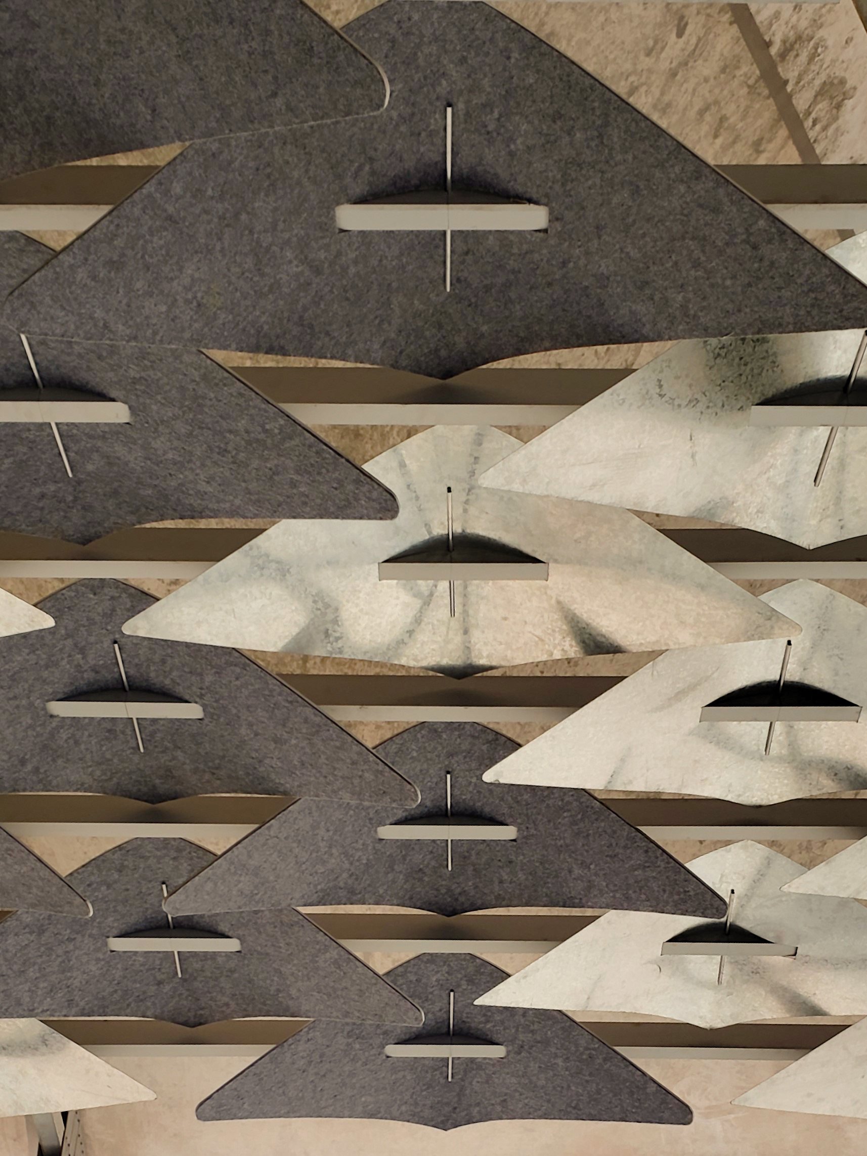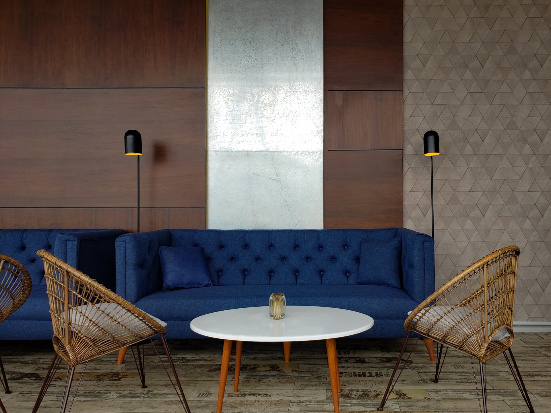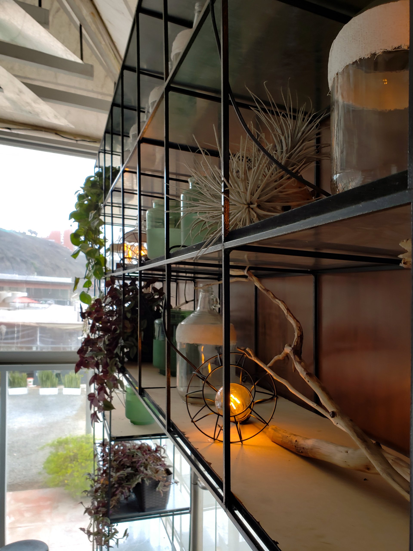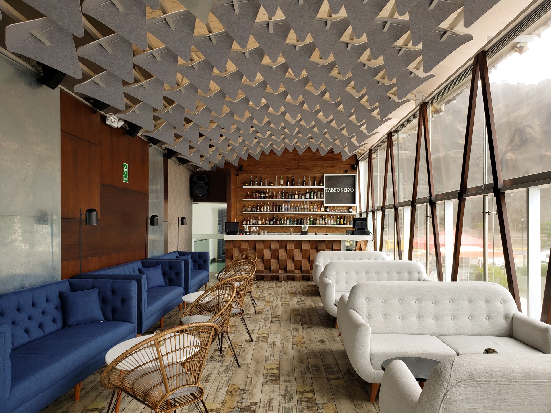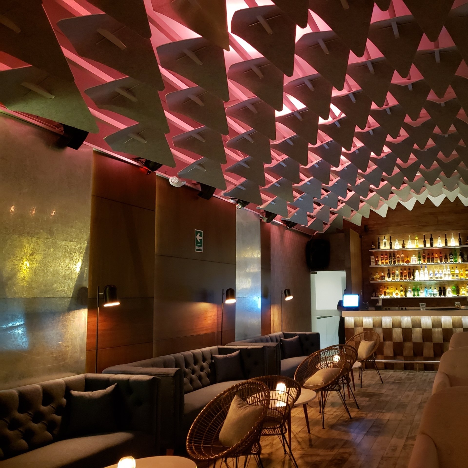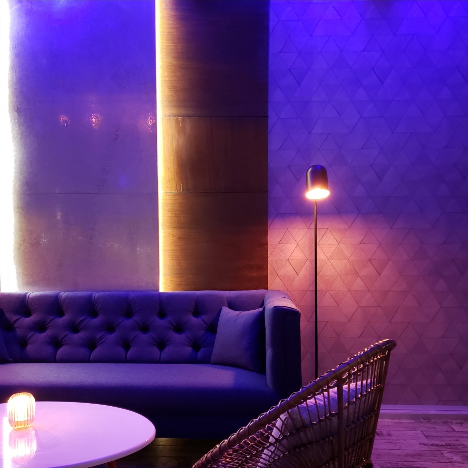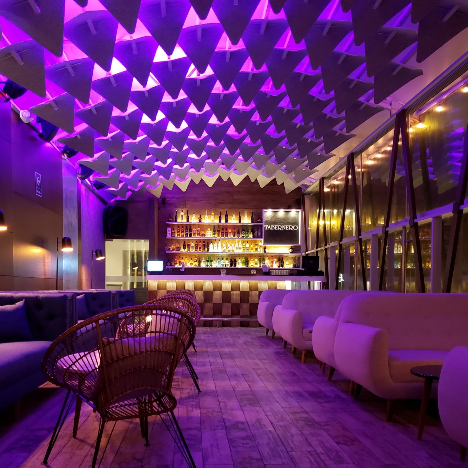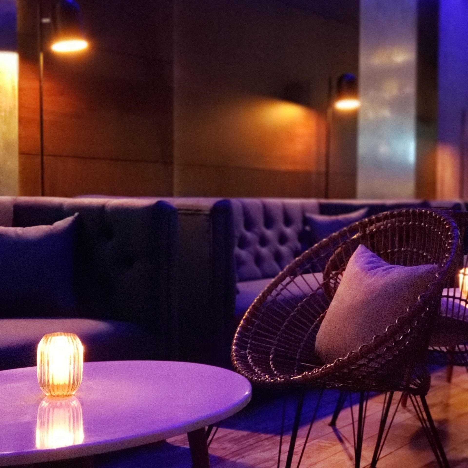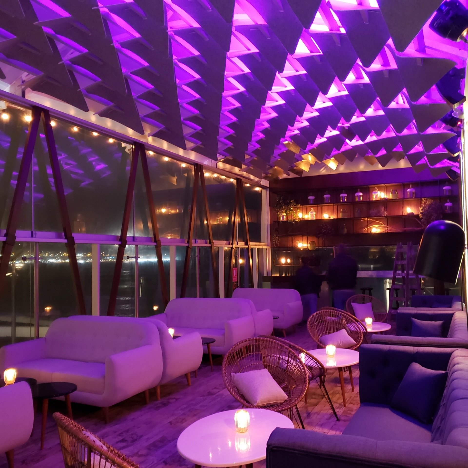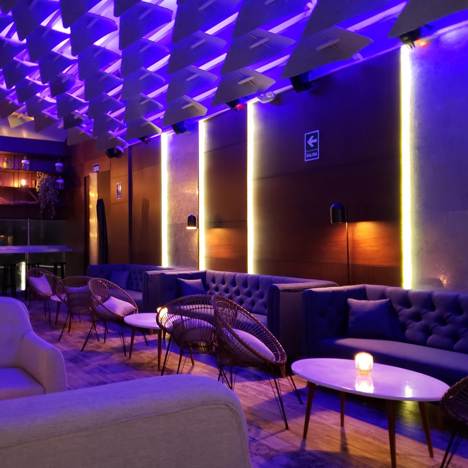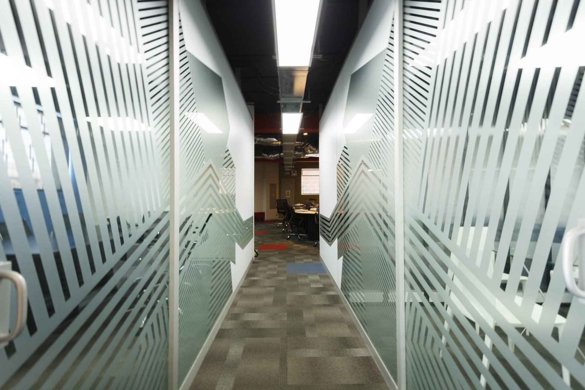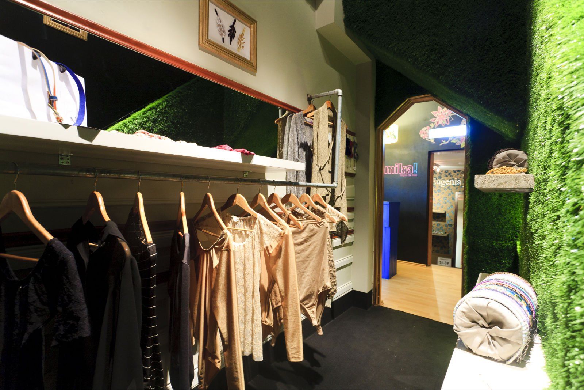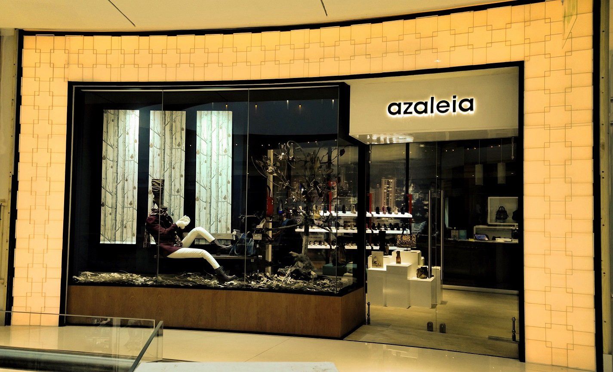#Lounge
Backroom
Design
CUSTOMER
La Trastienda Restaurant
DATE
2019
LOCATION
BordeMar Barranco, Lima-Peru
RESPONSIBLE DESIGNER
Carlos Manuel G. Oneto
EQUIPMENT
Oneto/Sousa Interior Architecture SAC
IMPLEMENTATION
---
PHOTOGRAPHER
Carlos Manuel Oneto
The use of wood veneered walls and galvanized brass create an industrial-classic atmosphere that refers to what comes to be a back room. Taking advantage of the color that our Lima sunsets give us, this space is made to collect the orange and violet tones of the sky facing the sea that enter through a cabinet of virtual cubes with hanging plants, breaking the light into rays that cross the space.
To absorb the noise, we invented a system of acoustic panels attached to a structure of aluminum tubes. These rhombus-shaped panels are covered in felt, a material used for acoustic themes.
A false structure of diagonal wooden colonnades was designed, generating triangles that cover the entire partition wall, this was silvered as a deterrent to hide the current system of sliding partitions.

