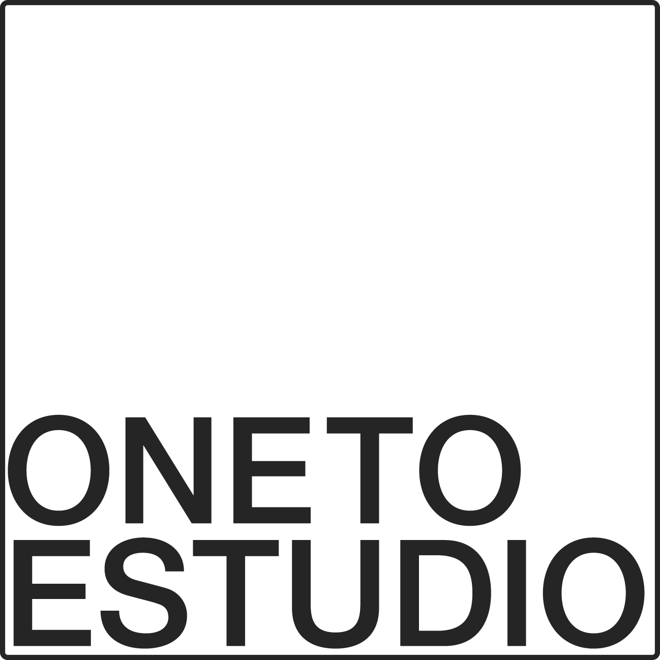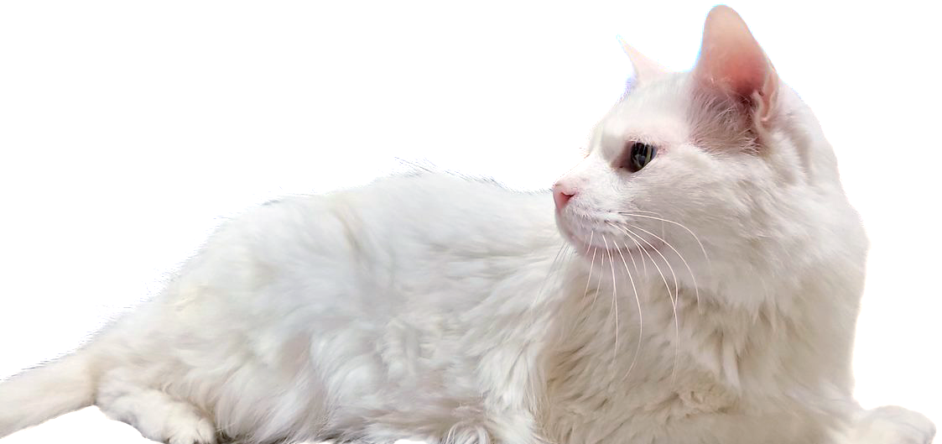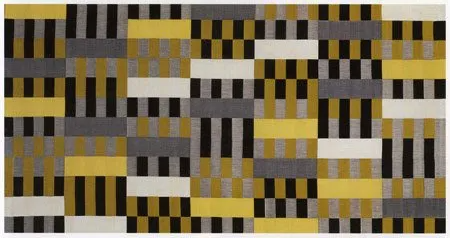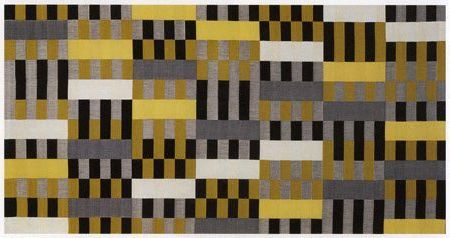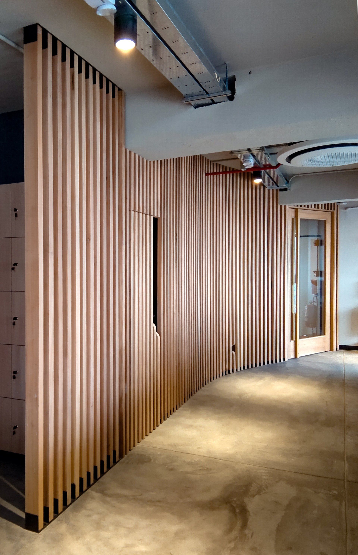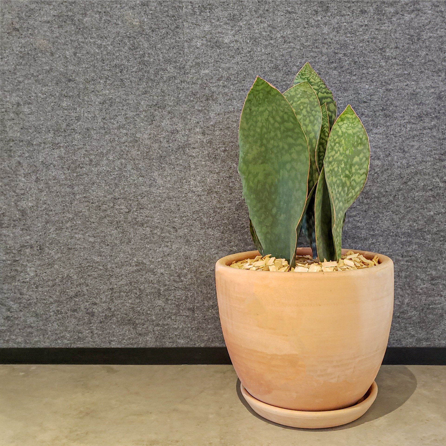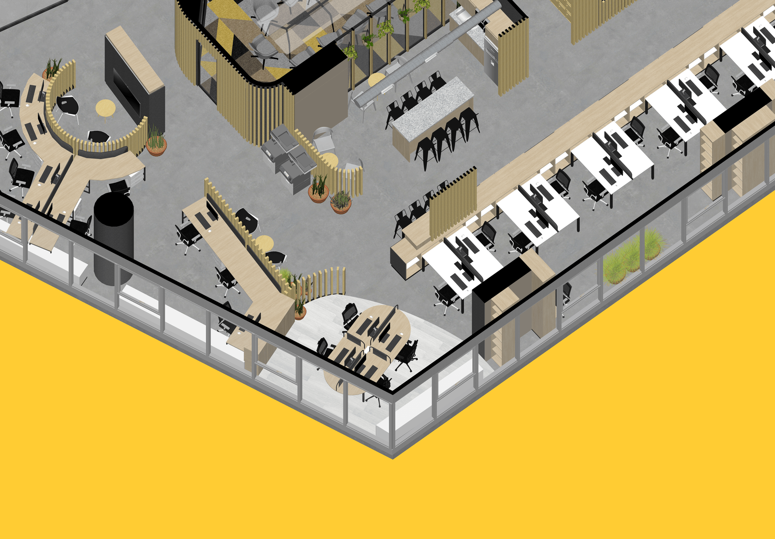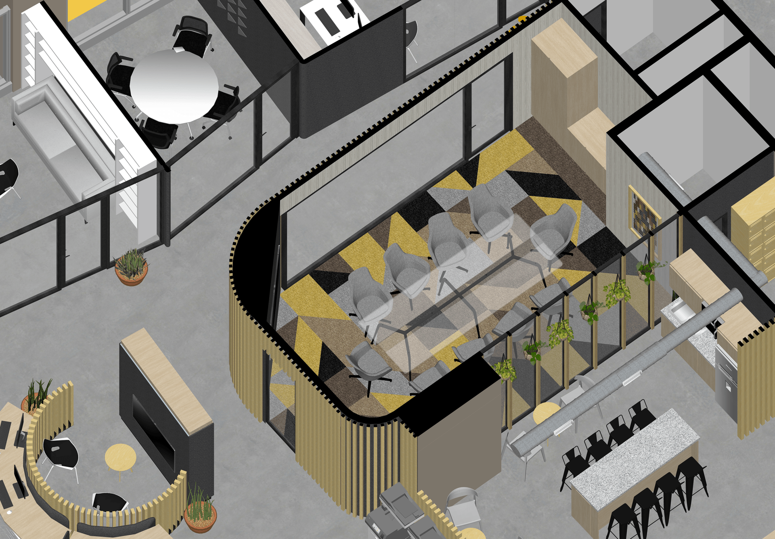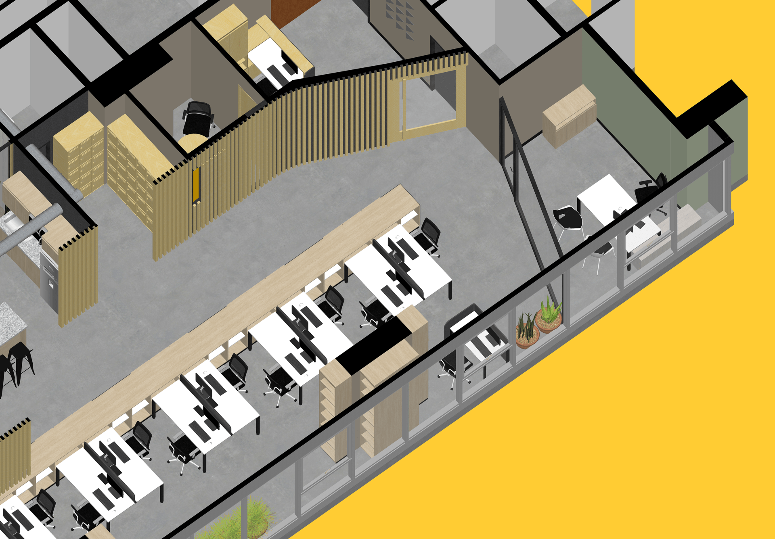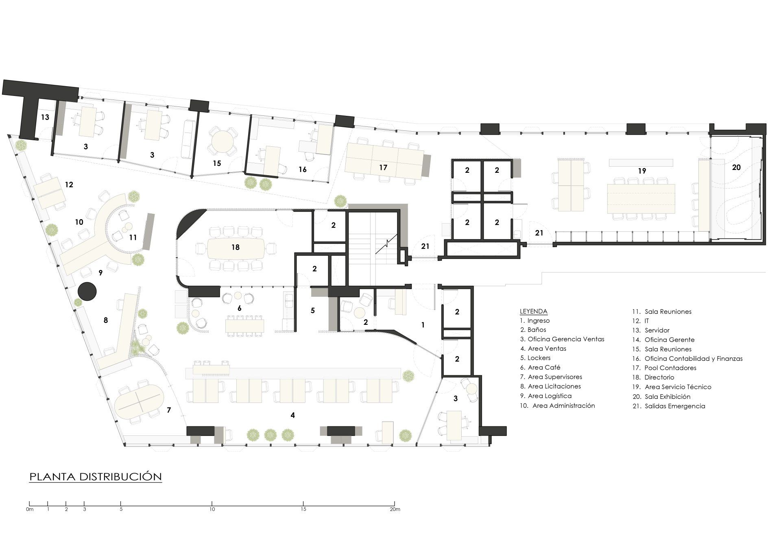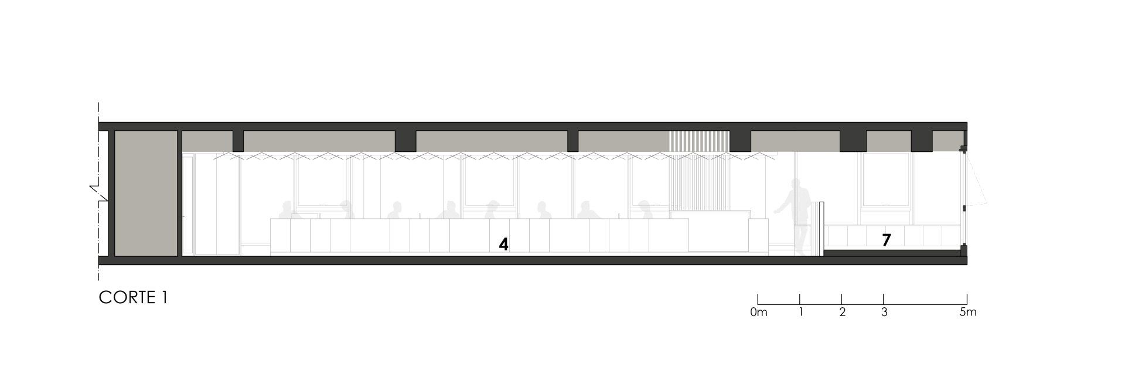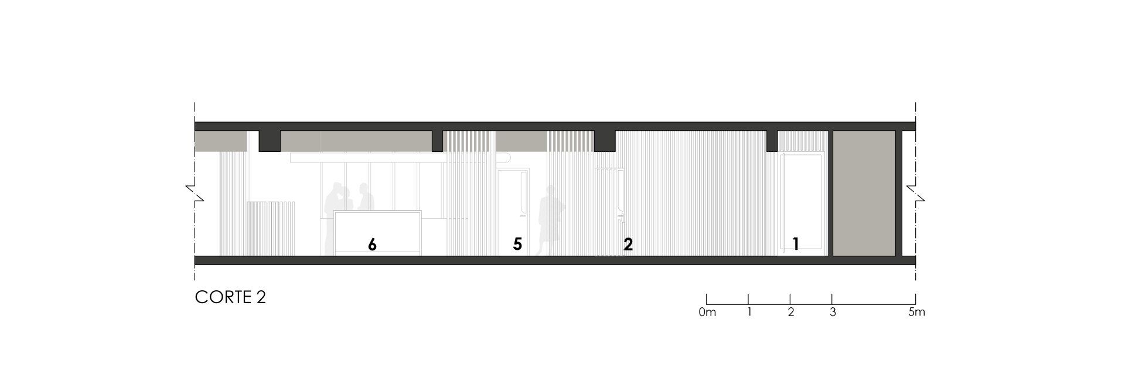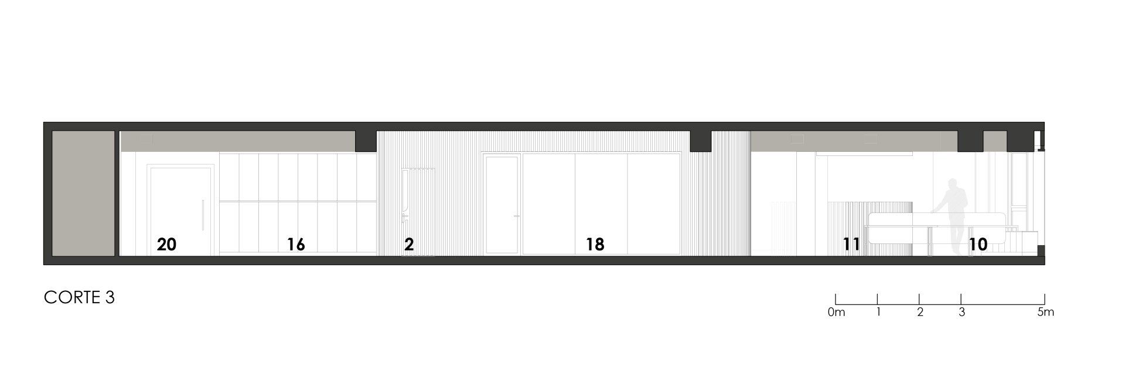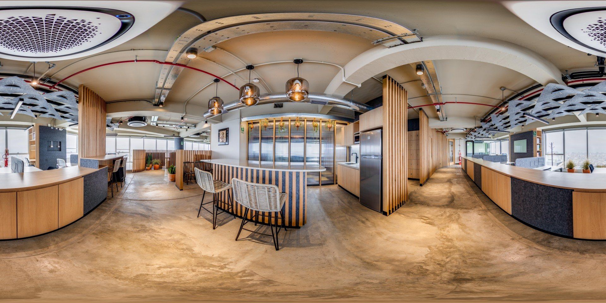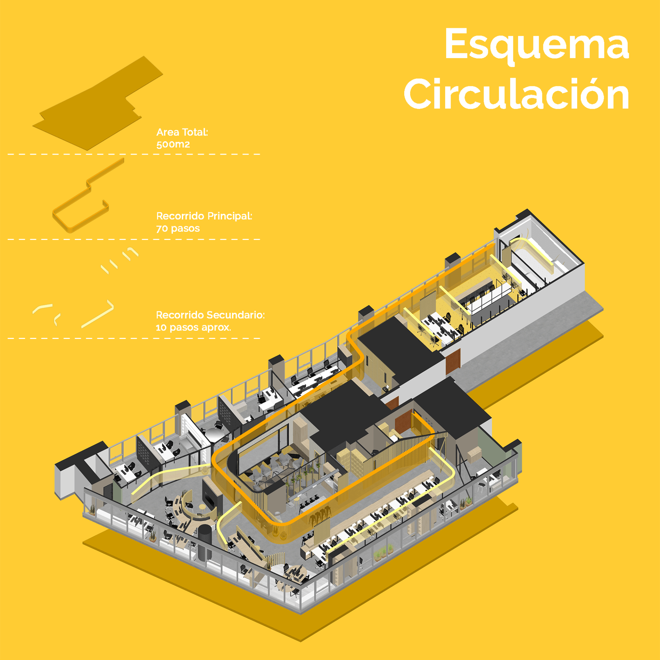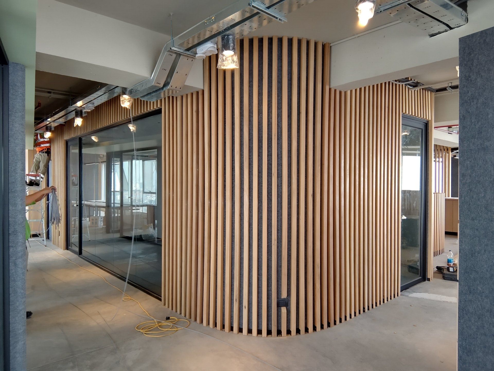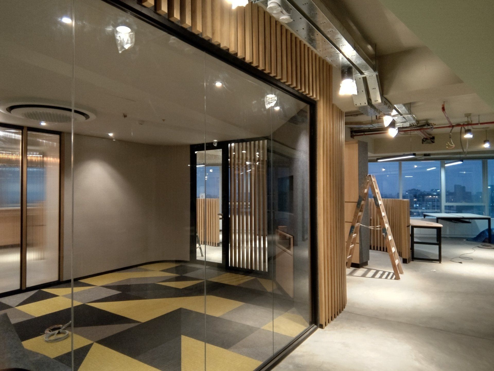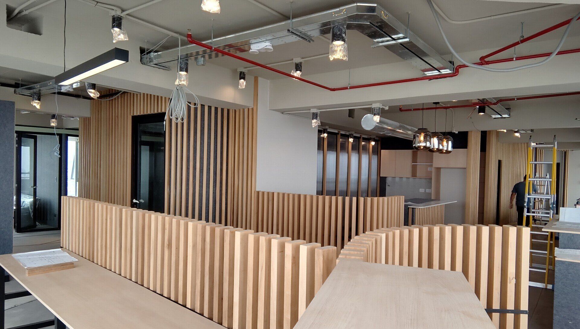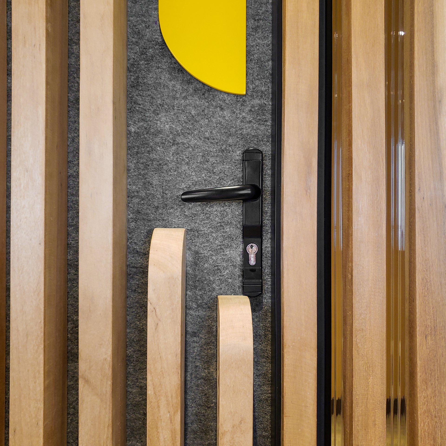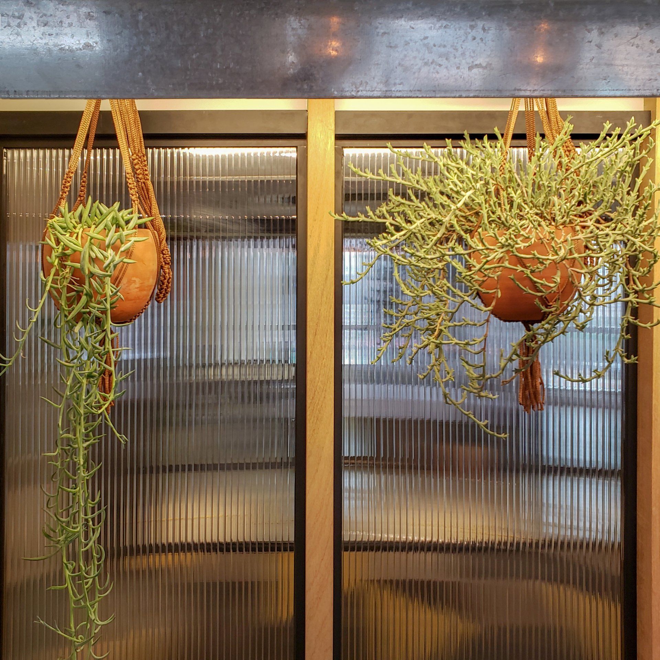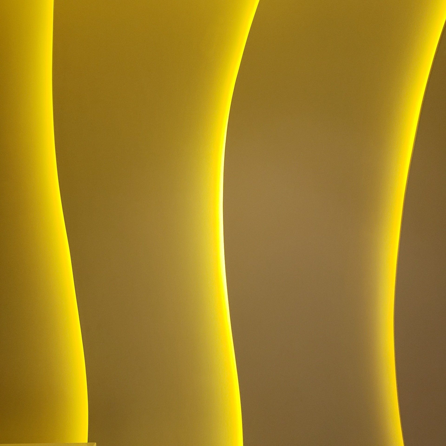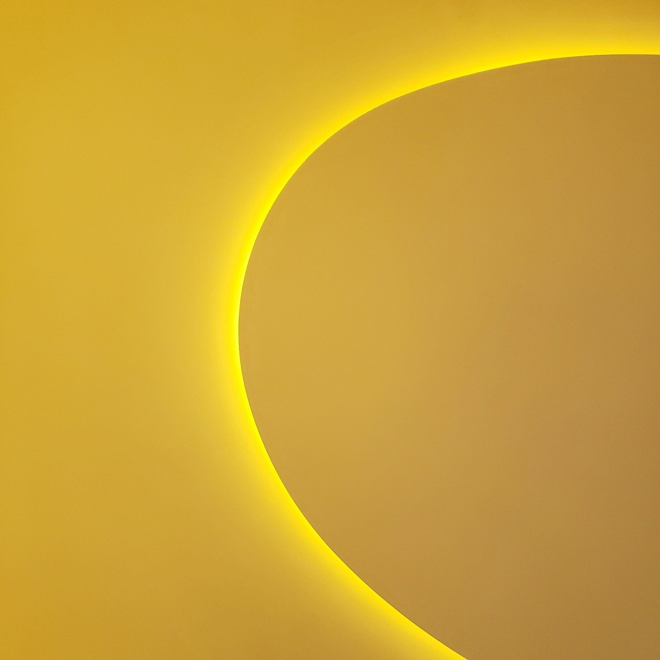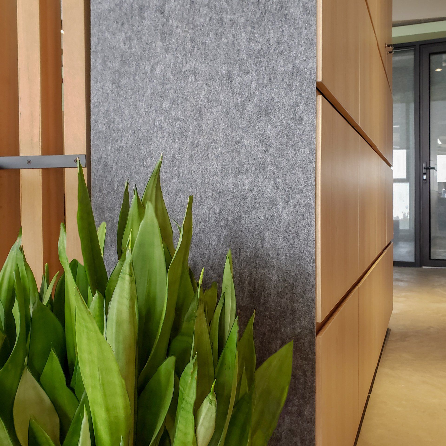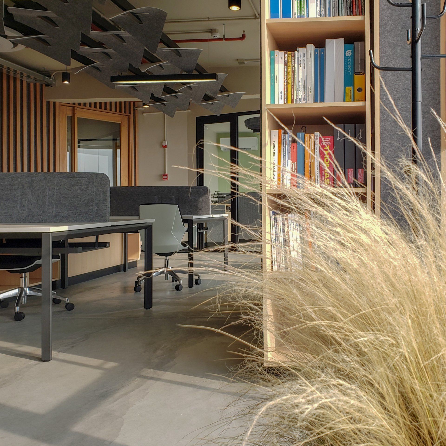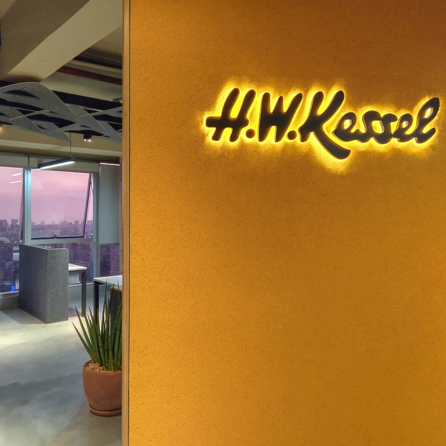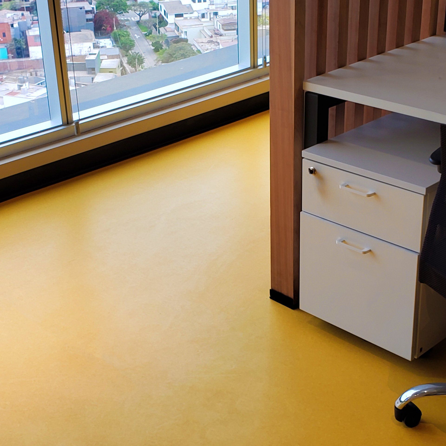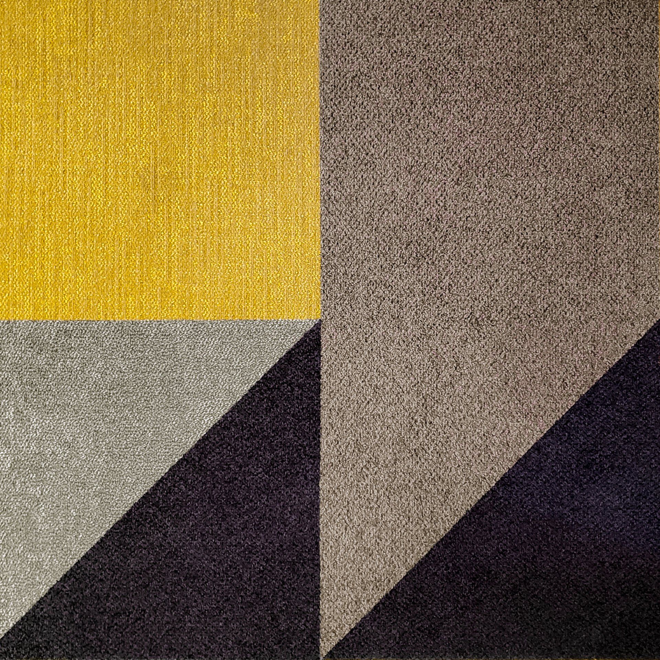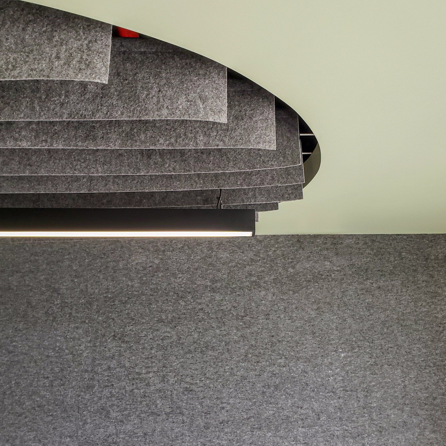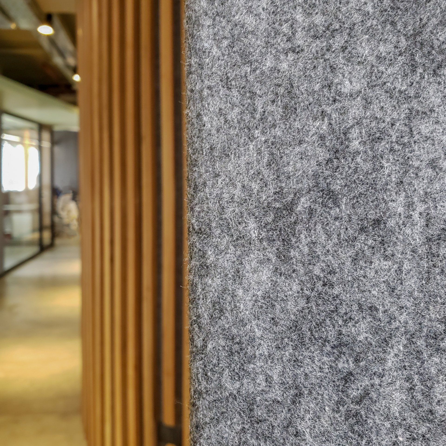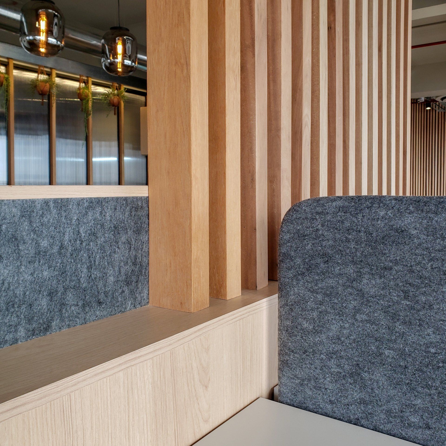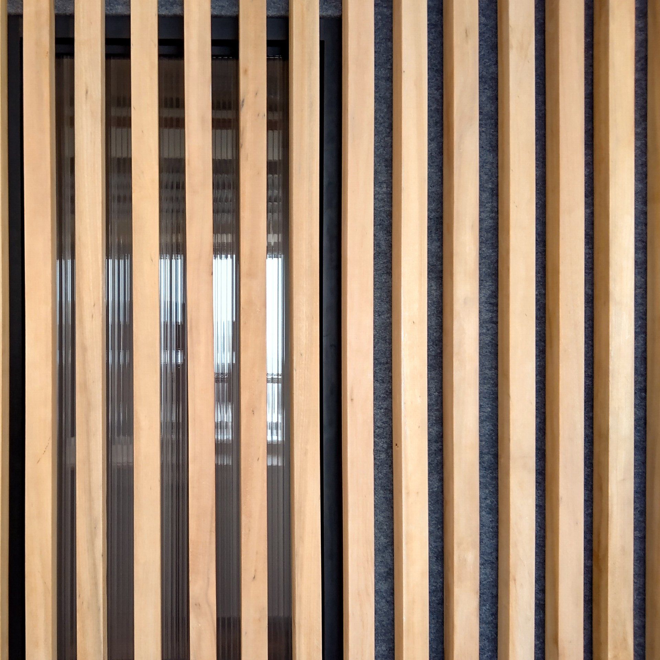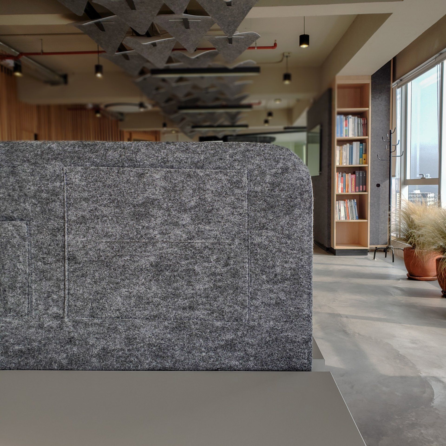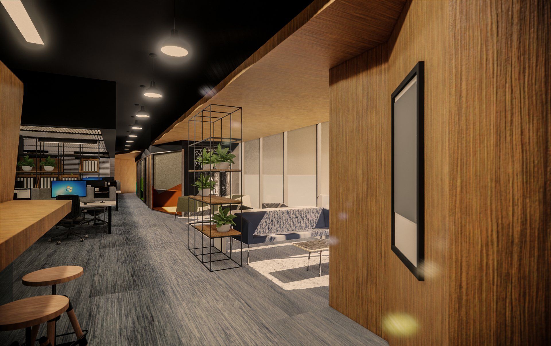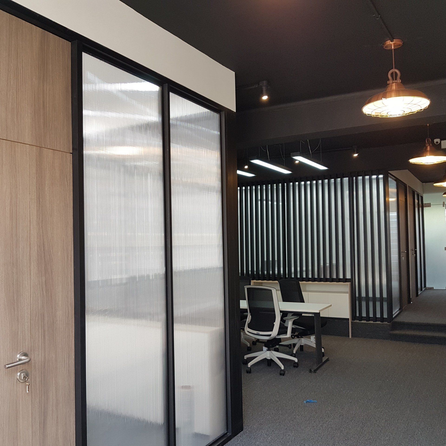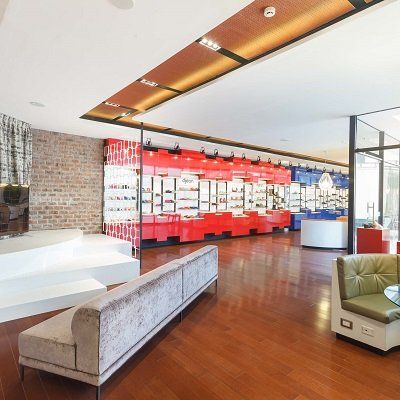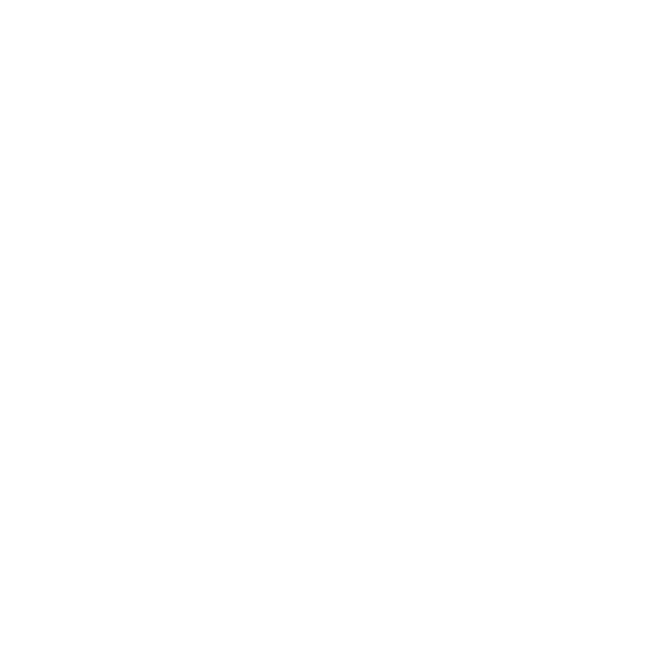#Oficina
HW Kessel
Design and ejecution of the project
CUSTOMER
H.W. Kessel sa
DATE
October 2020
LOCATION
Surquillo, Lima- Peru
RESPONSIBLE DESIGNER
Carlos Manuel G. Oneto
EQUIPMENT
Oneto/Sousa Interior Architecture Sac
IMPLEMENTATION
Oneto/Sousa Interior Architecture Sac
PHOTOGRAPHER
Miguel Carrillo, CMGO
VIRTUAL TOUR
PixelHunt, Luis Donayre Photography
Details, Textures and Sensations.
One of the basic things in a good interior design project is to be clear from the beginning about the materials and light that you want to use to achieve the sensations you want to achieve.
For this project, we always wanted to project a classic, warm, contained luxury feeling while still being a modern space without being ostentatious.
Wood was used as a guiding element through a route that is the fundamental base in this project (I will explain it in another post).
Furniture covered with an acoustic material such as plush was designed and at the same time this material was used in a hanging panel that delimits some areas in the space.
The corporate color in this case is yellow. It was used with great care throughout the office. Being used only in key areas such as the entrance wall with a shot texture, as a background in the signage on the doors, as the special vinyl floor for the technical service area and as a protagonist in the showroom. It was also used in the design of the board's modular carpet. Design inspired by the textile works of the Bauhaus designer Anni Albers.
Photos
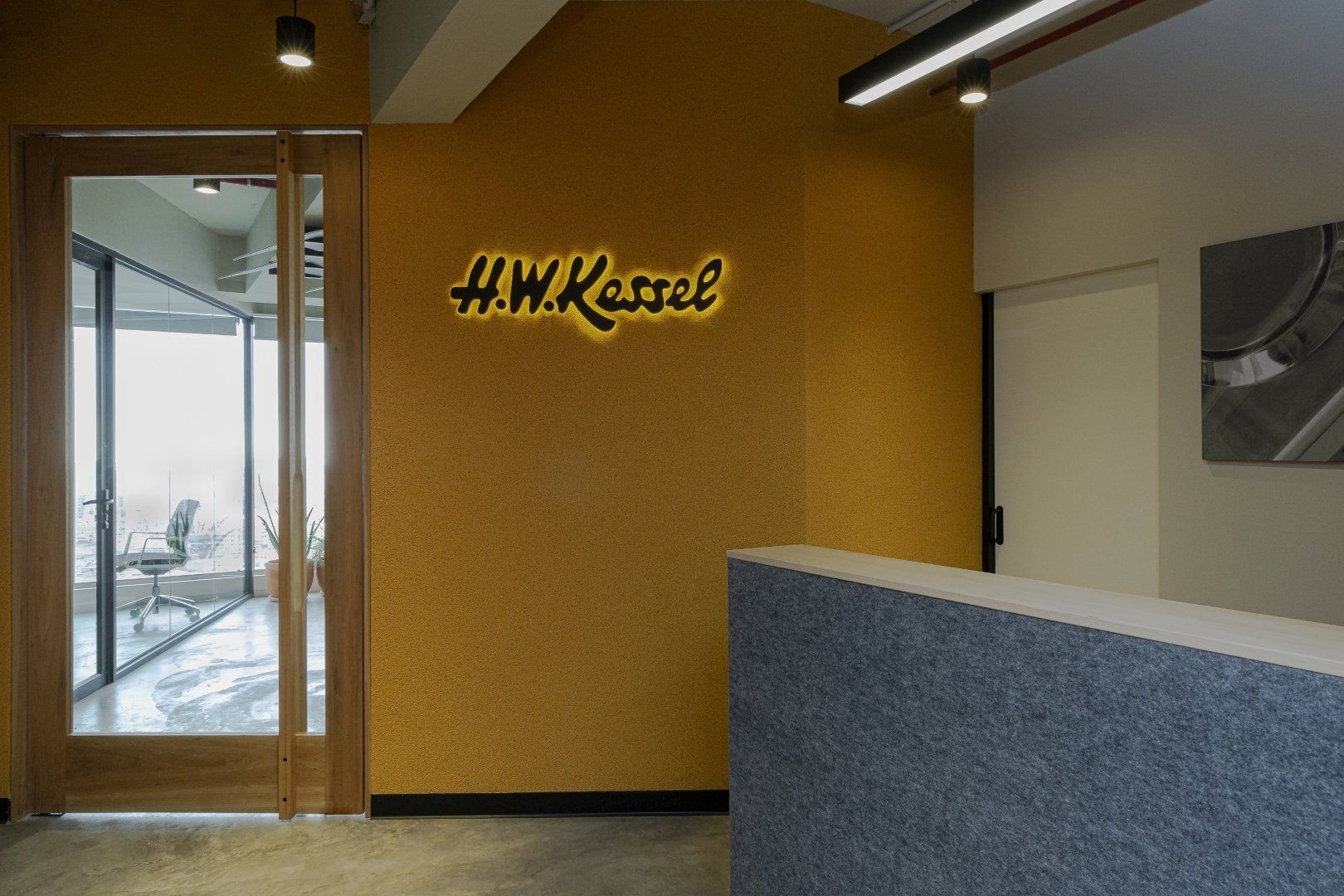
Slide title
Recepción
Button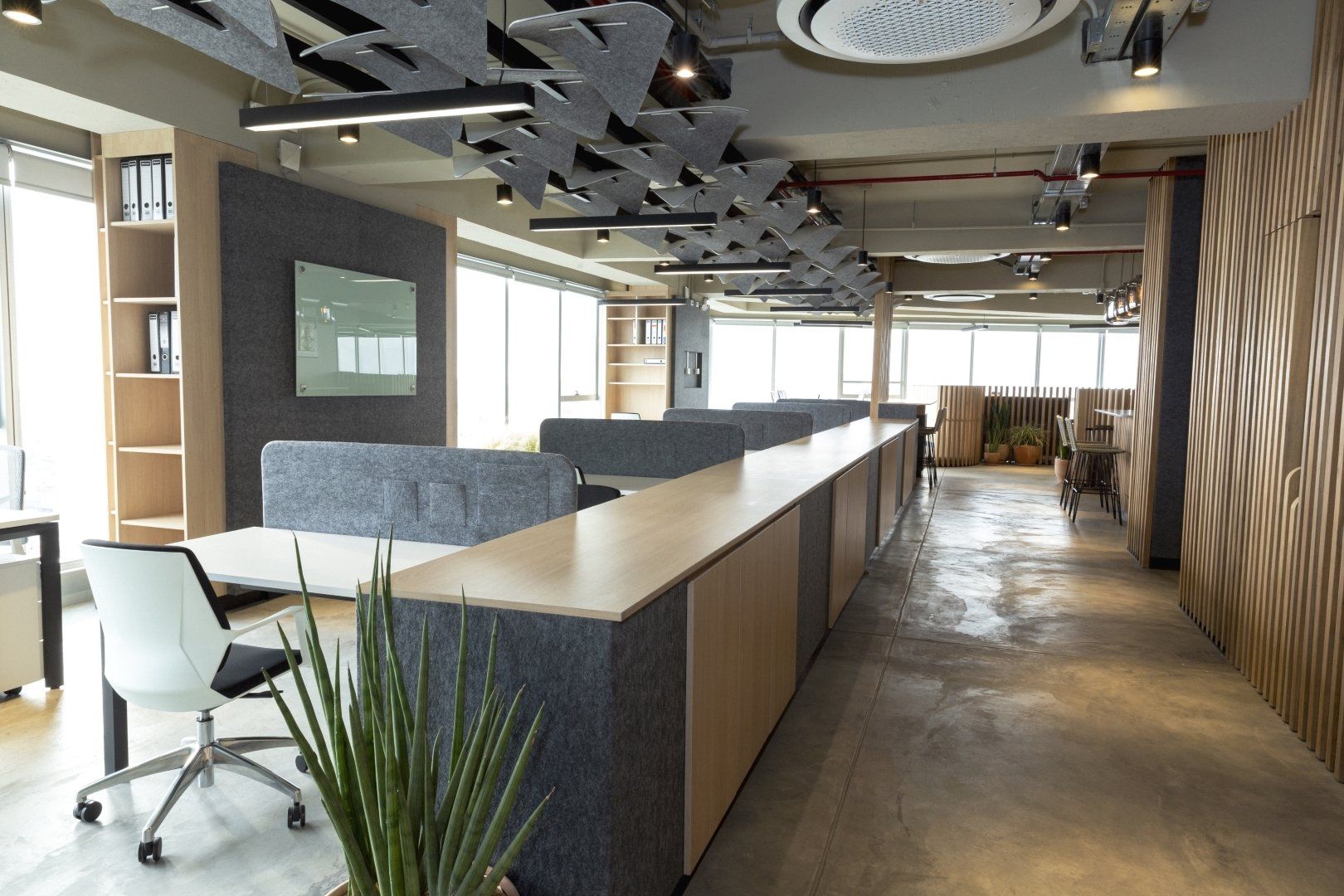
Slide title
Area de trabajo
Button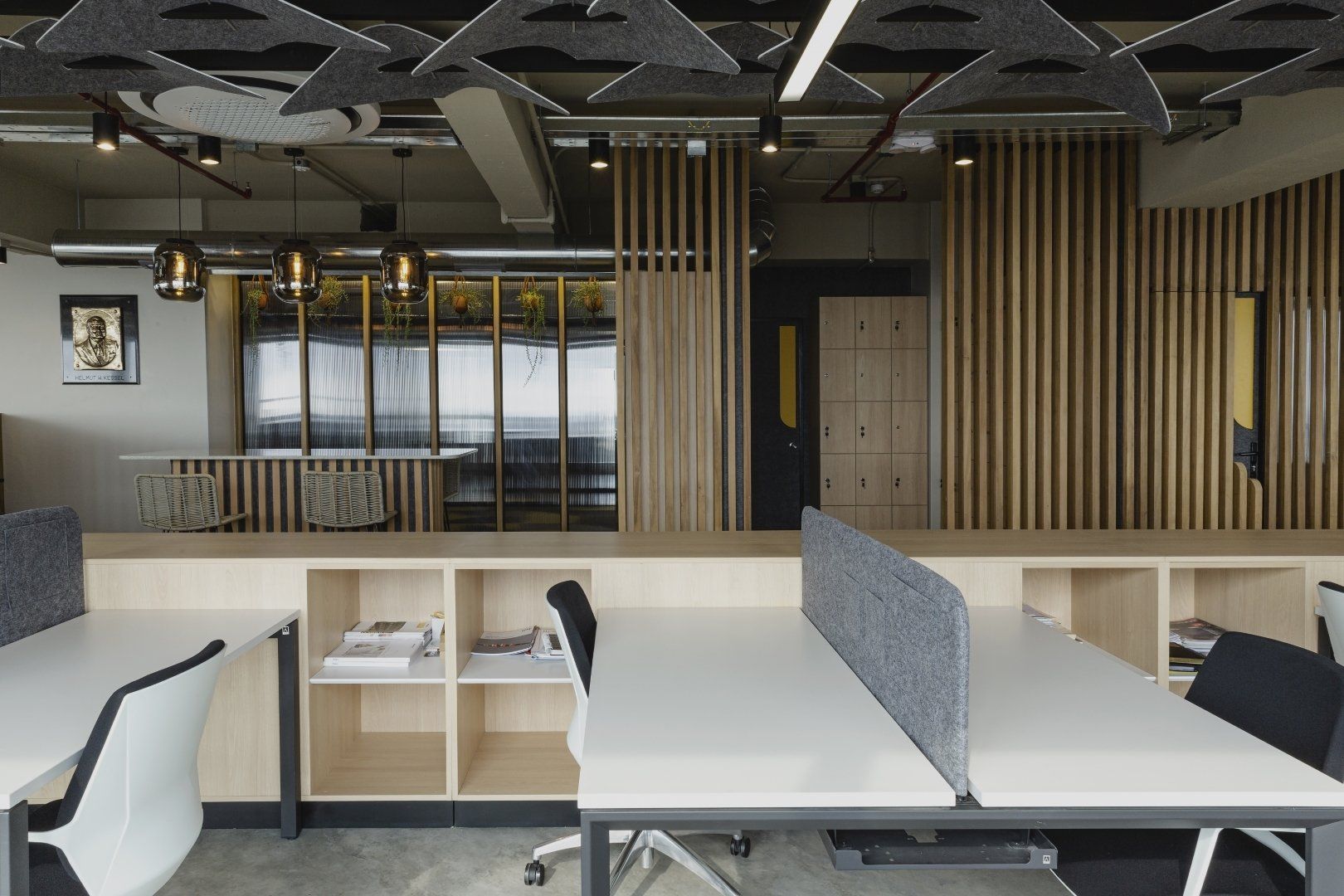
Slide title
Area de trabajo y kitchenette
Button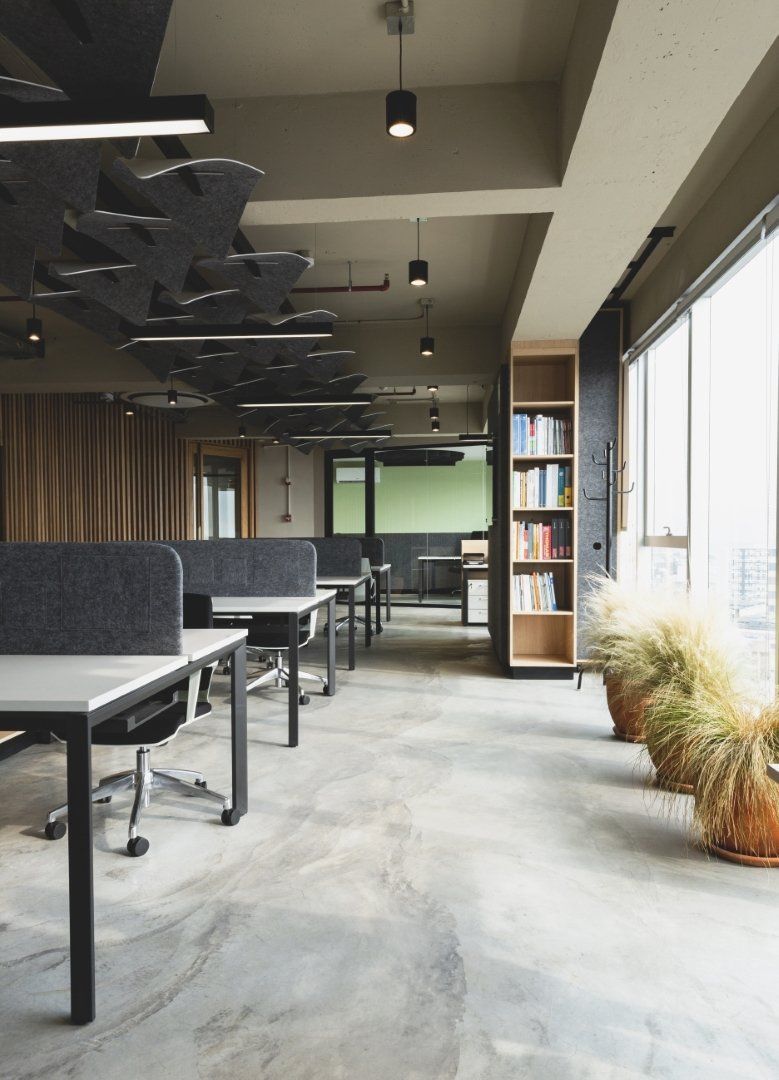
Slide title
Area de trabajo
Button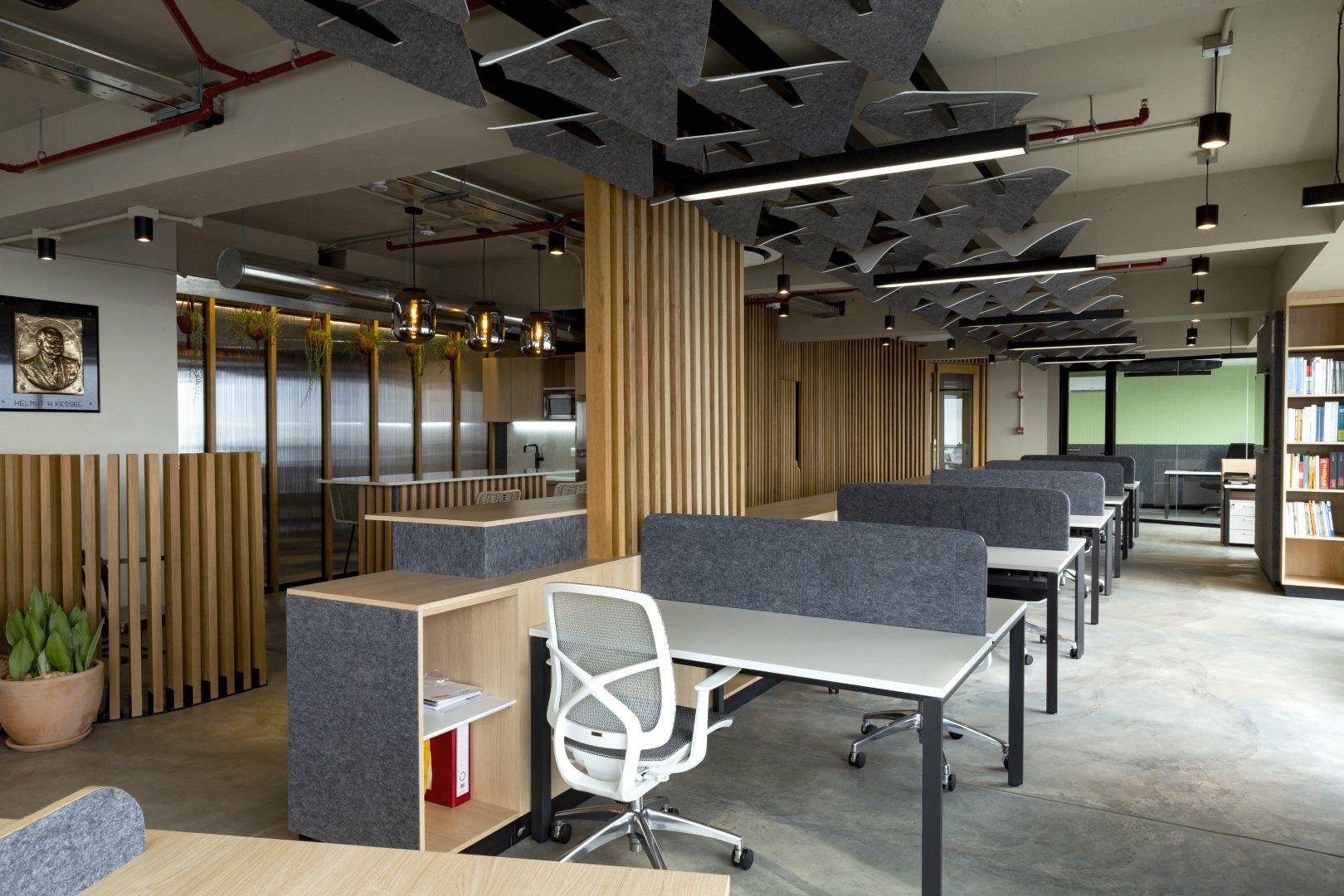
Slide title
Area de trabajo y kitchenette
Button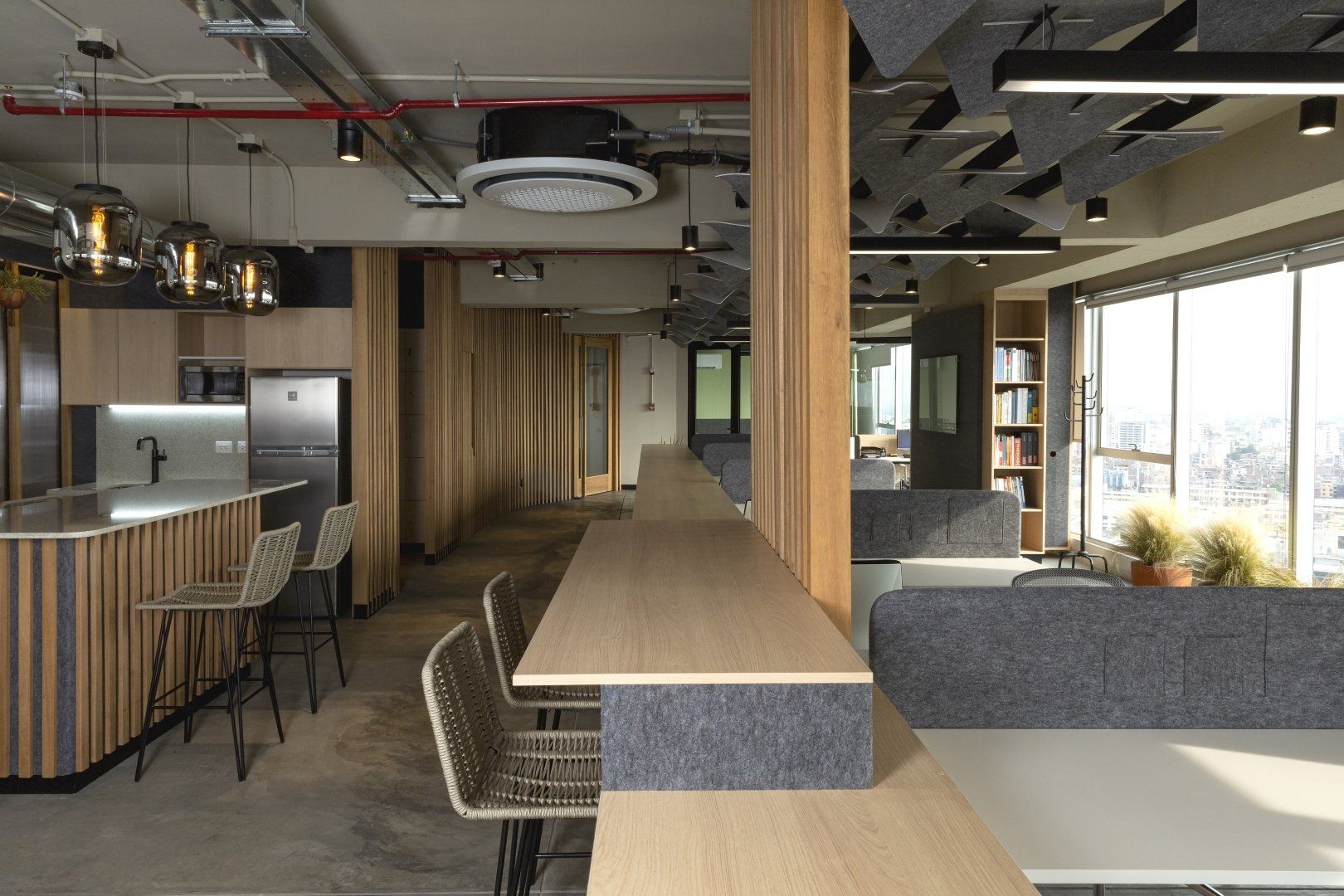
Slide title
Barra area de trabajo
Button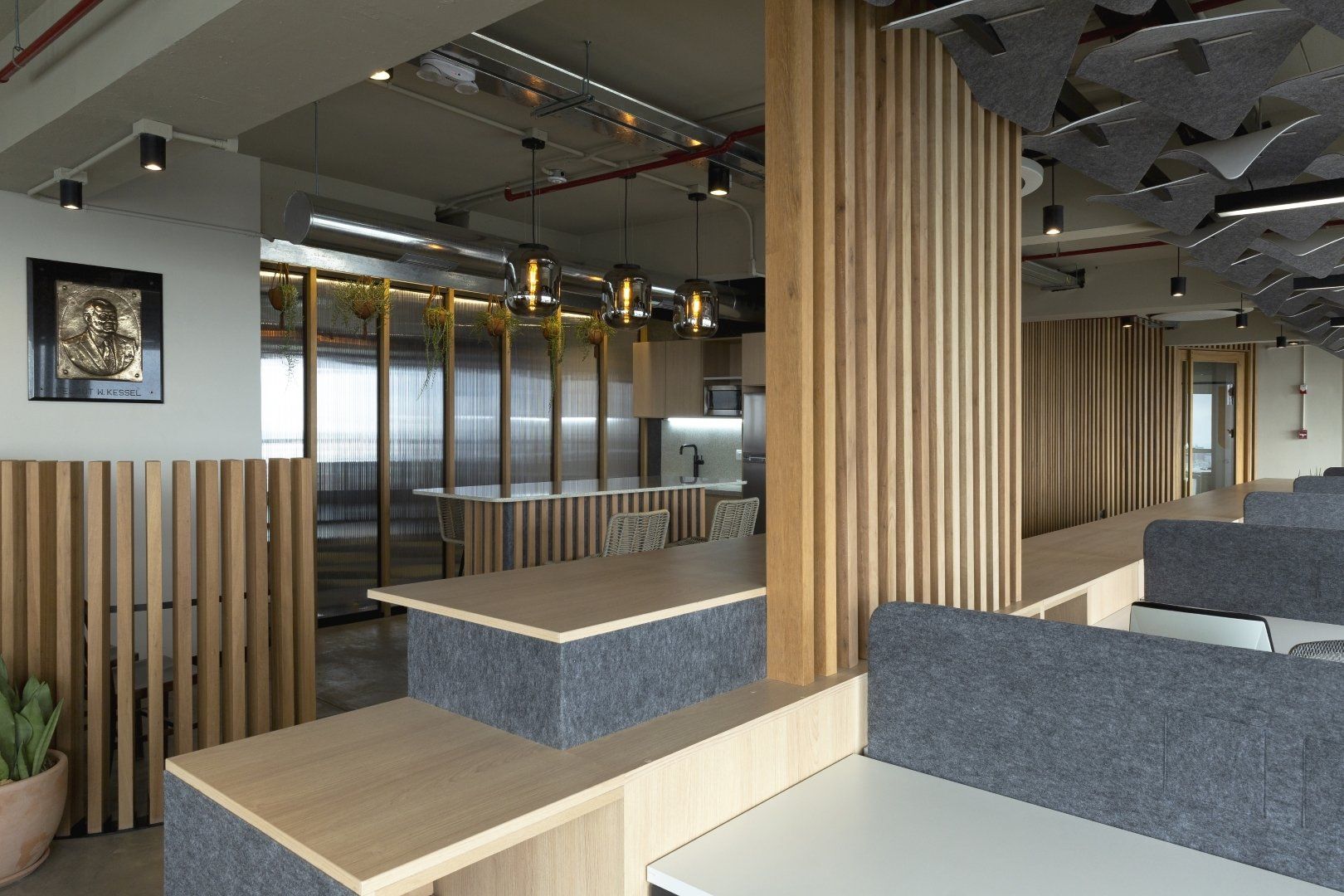
Slide title
Write your caption hereButton
Slide title
Jefes de linea
Button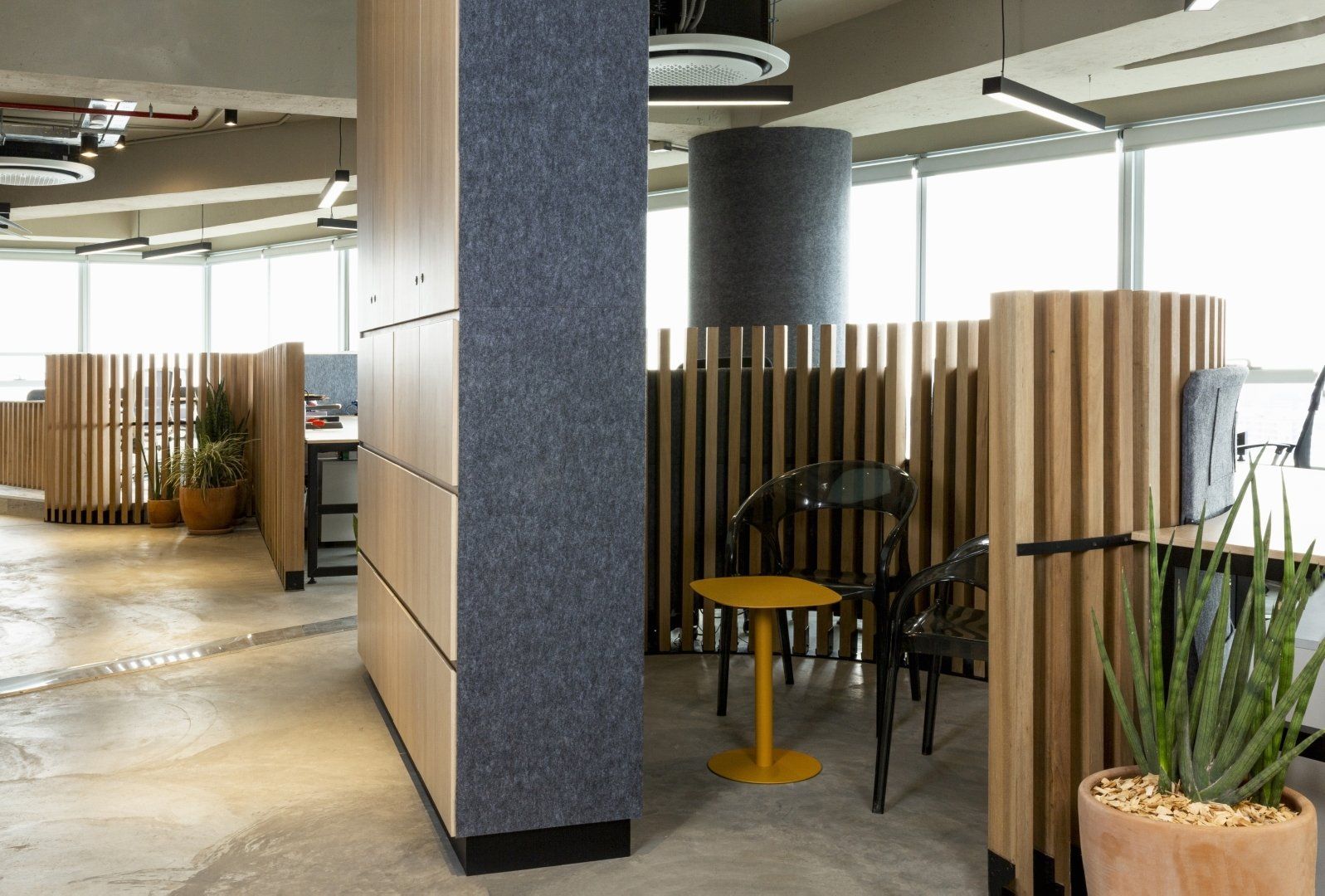
Slide title
Area de ideas
Button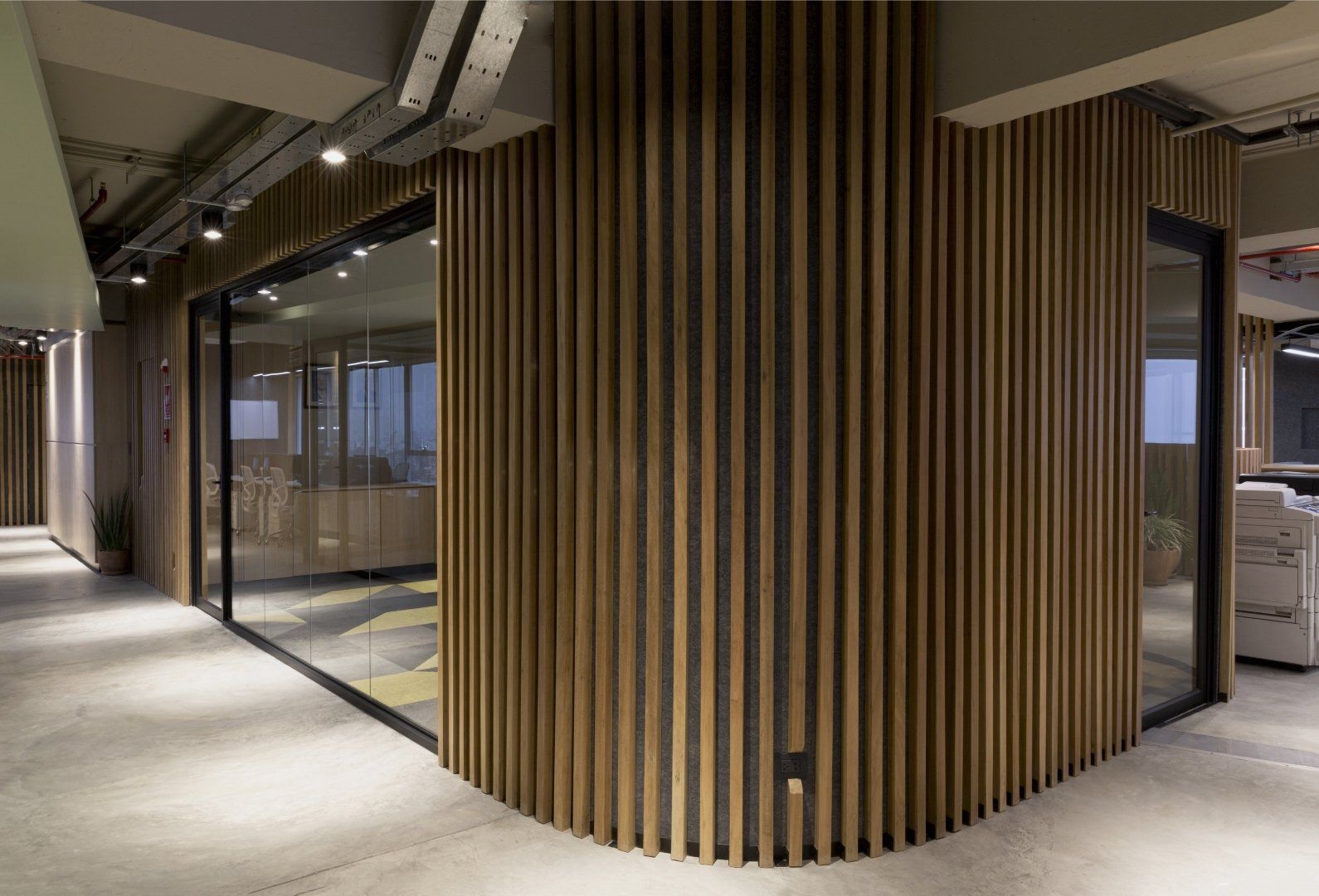
Slide title
Circulacion y directorio
Button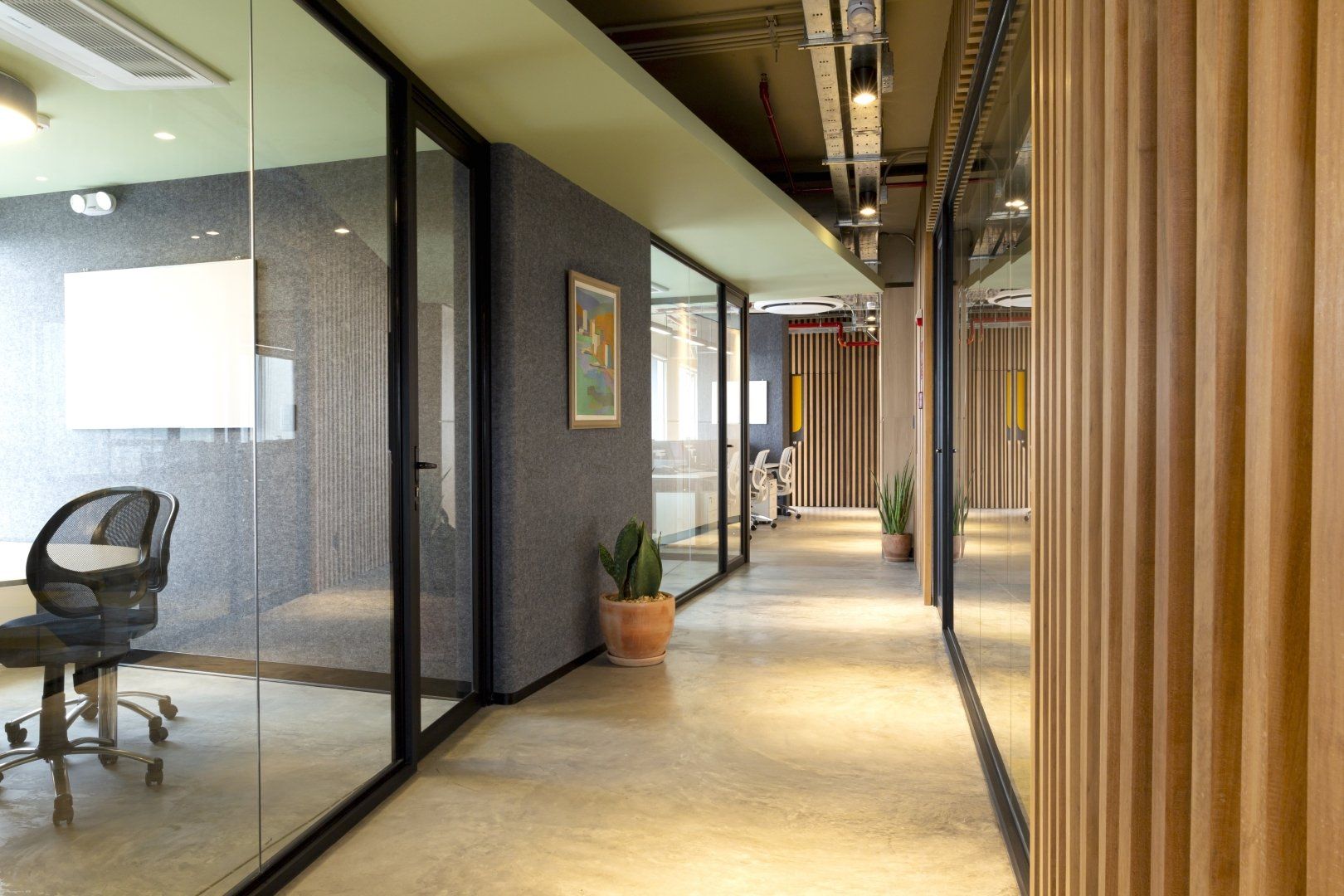
Slide title
Area administrativa
Button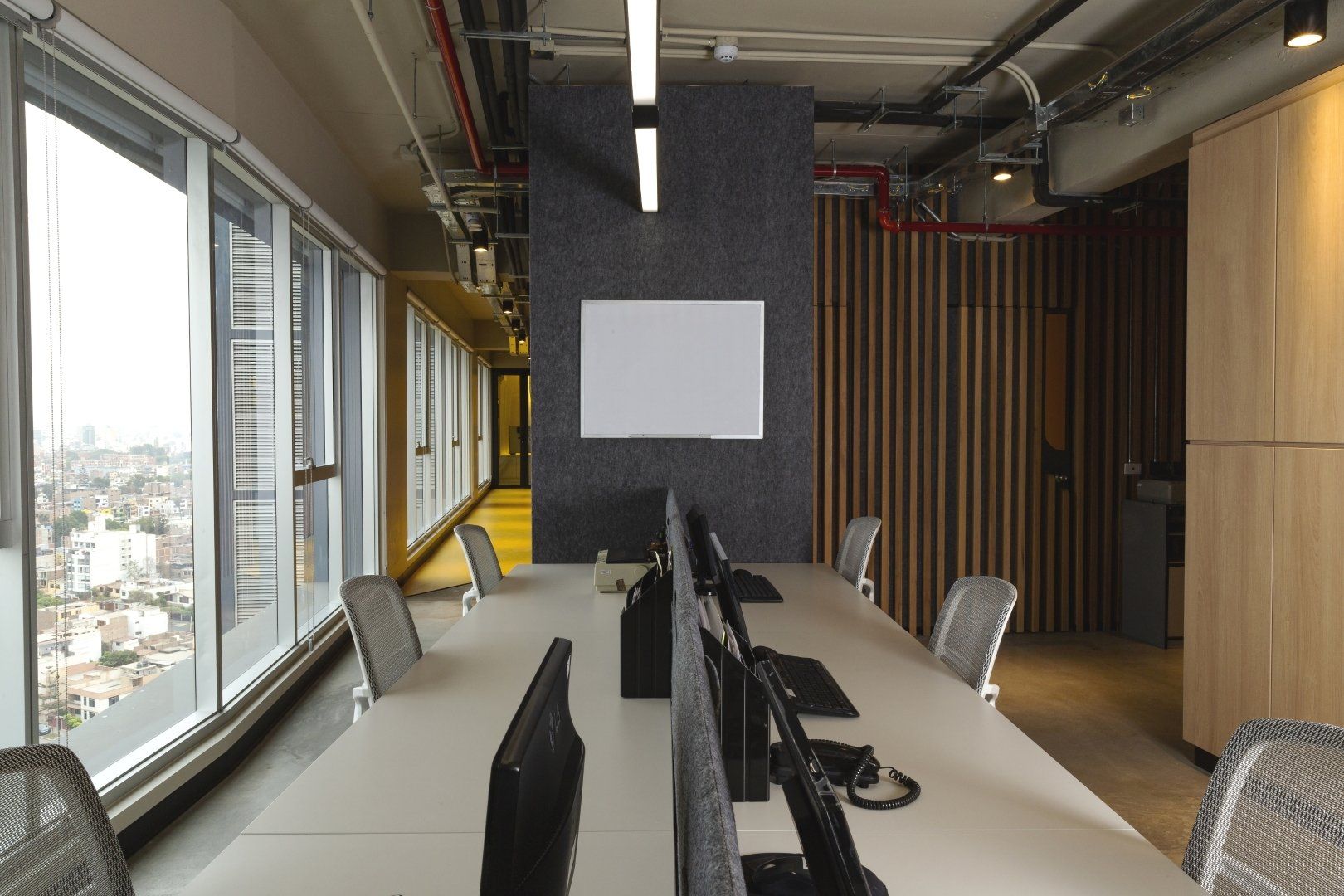
Slide title
Area de trabajo
Button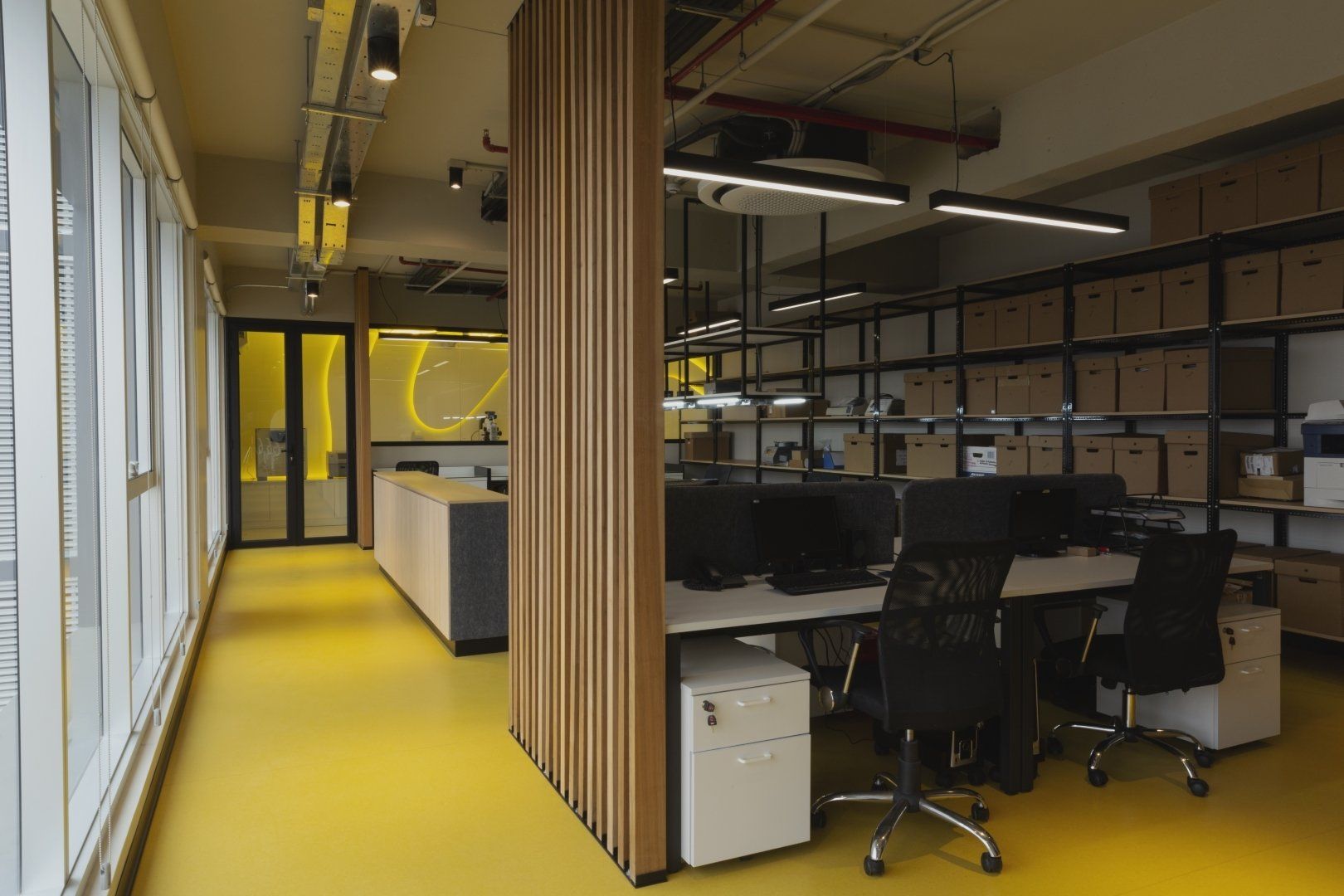
Slide title
Zona servicio tecnico y sala exhibicion
Button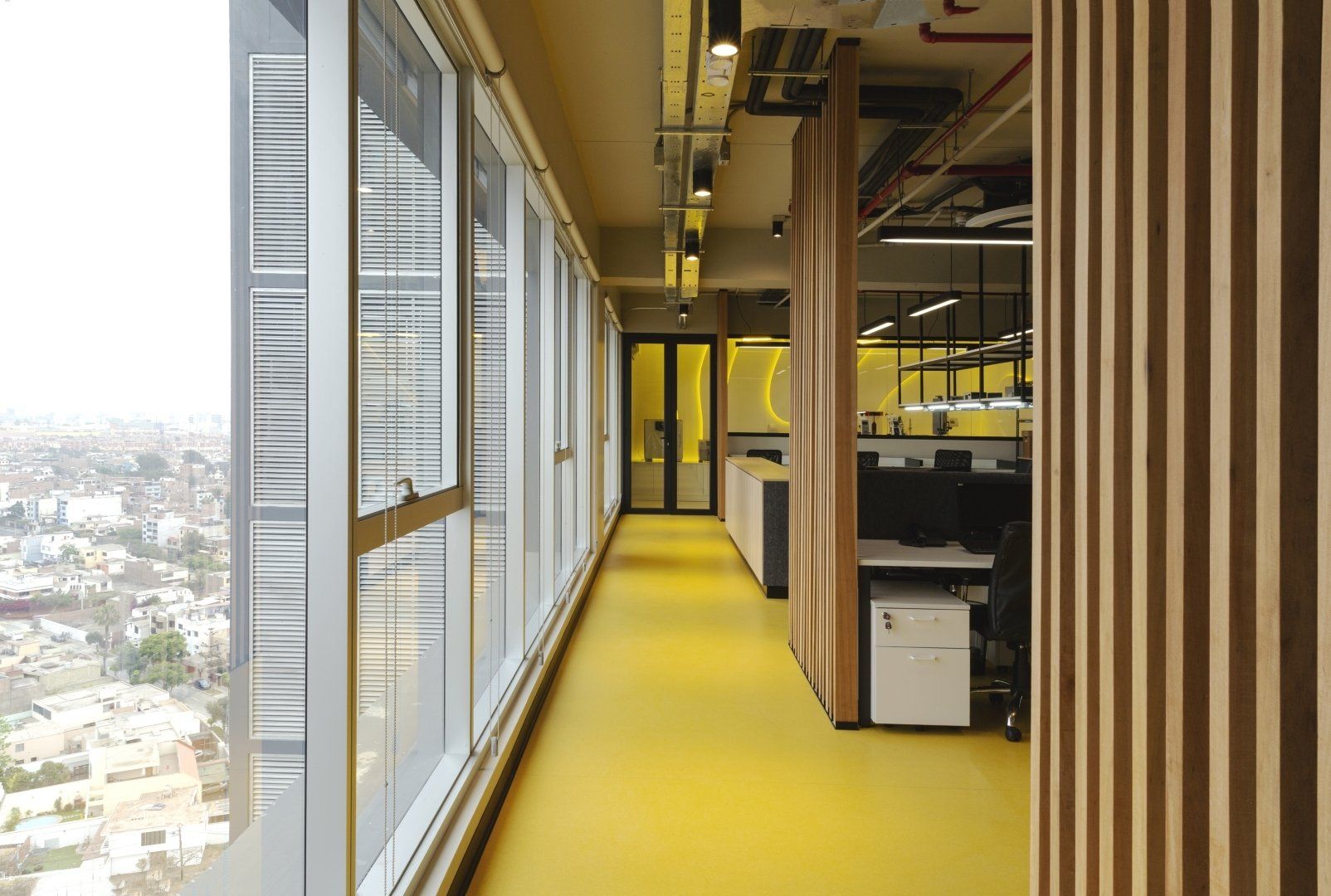
Slide title
Zona servicio tecnico y sala exhibicion
Button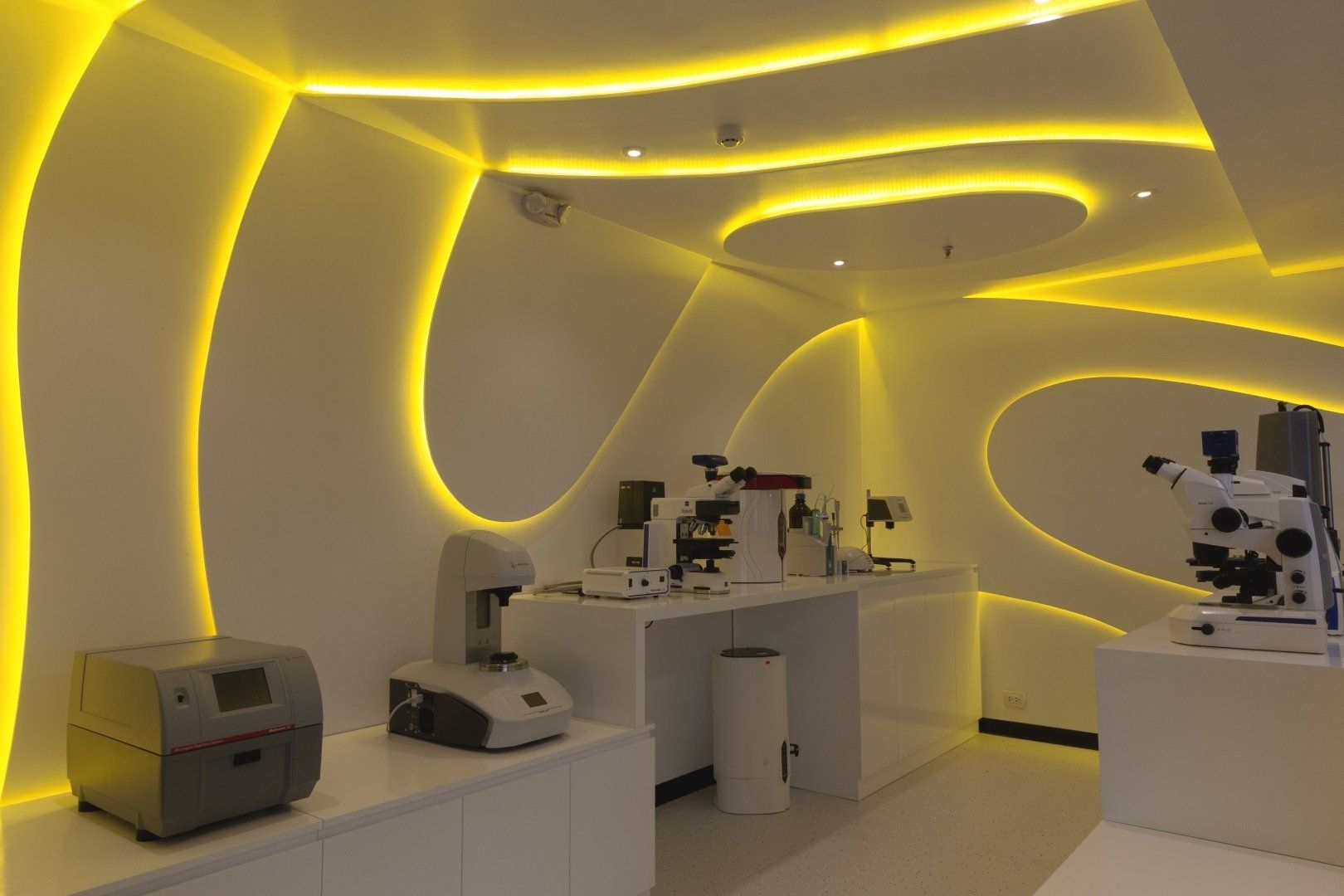
Slide title
Sala exhibicion
Button
Photos Miguel Carrillo
Materials
The use of materials in this project not only fulfills an aesthetic function. We seek to give it a functional meaning.
As an example, a system of wooden slats from floor to ceiling was designed that accompany the user through the main route, serving as a guide. At the same time, this slat system helps the space acoustically.
Then a plush type material was chosen, to be used as a covering for some walls and furniture. Apart from providing acoustic properties, this material generates an important sensation of warmth in the space.
Circulation
In an office space, having good circulation is essential. It can generate more interaction between workers as well as streamline internal processes and shorten circulation times, thus generating a more productive office.
One of the first challenges in this project was to solve the internal route. The company formerly inhabited a 3 to 4-story house, using it without any proper distribution, our goal was simple, we wanted to offer them a 500m2 office that can be navigated efficiently and quickly, with no option of getting lost along the way (how many times when we have visited an office passing the reception we find ourselves with a labyrinth of work tables and absurd circulations without knowing where to go and one ends up lost).
We also did not want to privatize natural light. We wanted everyone to have a good work space. Putting all the private offices to the windows and the work pools in the middle surrounded by the bosses and a wall does not go with us. We wanted to democratize sight. All areas are linked by a single route.
The office can be covered in just 70 steps.
